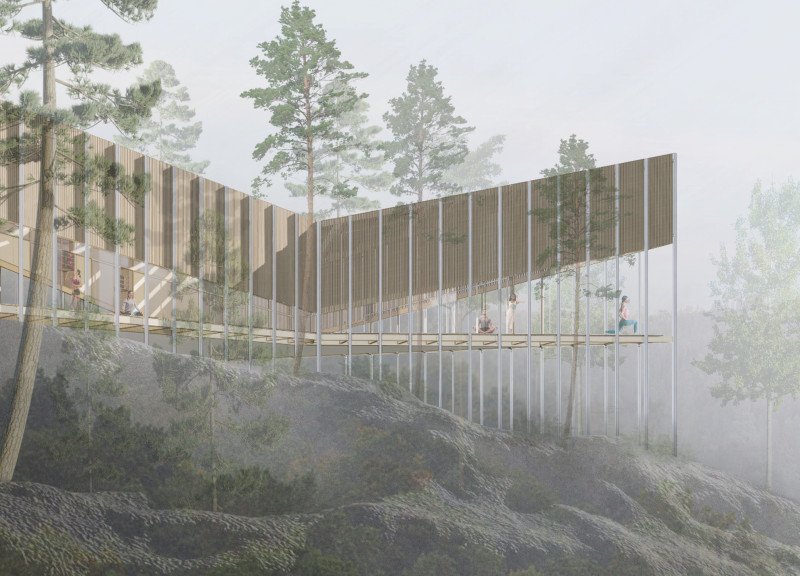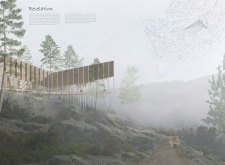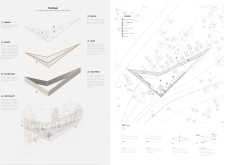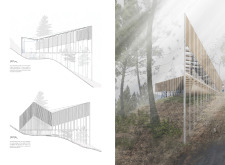5 key facts about this project
The overall architecture is characterized by its open layout, which invites natural light and encourages a fluid interaction between indoor and outdoor spaces. The thoughtful use of materials is evident in the extensive application of wood and glass, which together create an inviting atmosphere. Wood is utilized for both structural elements and interior finishes, promoting warmth and a sense of familiarity. Tempered and laminated glass panels are strategically placed to enhance views and facilitate transparency, allowing occupants to remain connected to the changing environment outside. This careful material selection embodies the project’s mission to create a seamless transition between built environments and nature.
One of the notable aspects of the design is its innovative approach to spatial organization. The pavilion features a dynamic, angular roof that mimics the surrounding topography, further integrating the structure into its landscape. This roof not only serves an aesthetic purpose but also plays a crucial role in natural ventilation and light management, emphasizing energy efficiency. The interior spaces benefit from an open-plan layout, which allows for flexibility in usage and encourages various activities to occur simultaneously without feeling confined.
Sustainability is a fundamental consideration in this project, and several eco-friendly elements have been incorporated. Solar panels are integrated into the design to harness solar energy, reducing the pavilion's carbon footprint. Additionally, an efficient rainwater harvesting system is in place, supporting irrigation and enhancing the overall environmental responsibility of the structure. These sustainable design choices underscore the importance of ecological awareness in contemporary architectural practices and ensure that the project operates harmoniously within its surroundings.
The exterior of the pavilion features wooden screens that serve multiple purposes—regulating light and providing privacy while maintaining a visual connection to the outdoors. These screens demonstrate an architectural idea that balances openness with seclusion, catering to the varied needs of users. The surrounding landscape has been carefully considered as well, with thoughtful landscaping enhancing the aesthetic appeal and biodiversity of the area, reflecting a larger commitment to environmental stewardship.
This project represents a significant step forward in architectural design, showcasing how modern structures can embody principles of sustainability while fostering community interaction. The thoughtful incorporation of materials and innovative spatial arrangements invites exploration and engagement, making the pavilion not just a building but a place where nature and architecture coexist harmoniously. To gain deeper insights into the architectural plans, architectural sections, and various architectural designs employed in this project, readers are encouraged to explore the project presentation further. This will provide a comprehensive understanding of the unique architectural ideas that define this exemplary project.


























