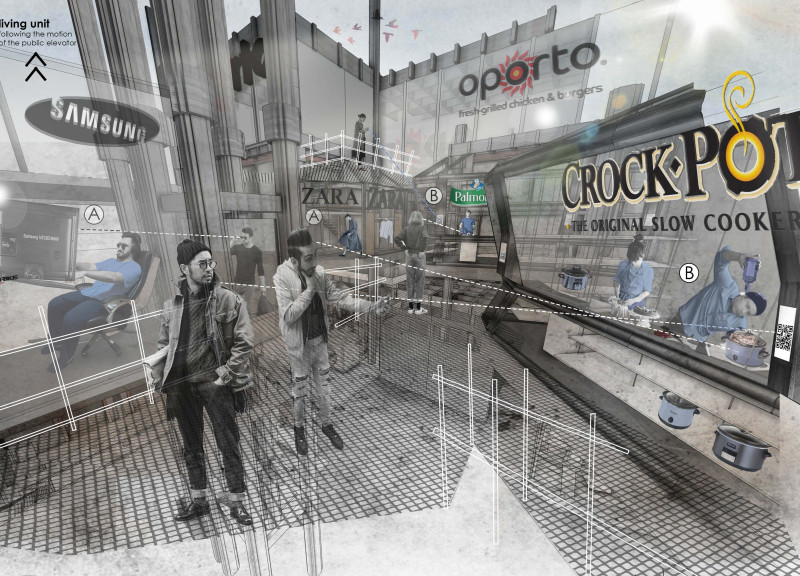5 key facts about this project
The architectural design incorporates a thoughtfully organized layout that includes flexible multi-purpose rooms, meeting spaces, recreational areas, and outdoor gardens. The design emphasizes transparency and connectivity, allowing natural light to permeate throughout the structure. Large glass facades and strategically placed windows create a visual dialogue between indoor and outdoor spaces, enhancing the overall sense of openness. The project embraces sustainability, utilizing passive design strategies such as appropriate solar orientation and natural ventilation to minimize energy consumption.
Unique Aspects of the Design
One of the distinguishing features of this project is its integration of natural elements within an urban context. The landscape design complements the architectural form, with green roofs and vertical gardens interspersed within the building's facade. This approach not only improves aesthetic appeal but also contributes to biodiversity and reduces urban heat effects. The incorporation of these natural elements promotes an environment that encourages social interaction among community members.
The choice of materials for the project reflects a commitment to durability and environmental sustainability. The primary construction materials include reinforced concrete, timber, and glass. These materials were selected not only for their structural properties but also for their ability to create a warm and inviting atmosphere. The timber elements add texture and warmth, contrasting with the sleek lines of the glass and concrete, thus enhancing the overall sensory experience of the space.
Further enhancing the project's uniqueness is the design's responsiveness to local climate conditions. The roof shape and overhangs are meticulously crafted to provide shade during hot summer months while allowing sunlight in during the winter. This deliberate detail in design speaks to an understanding of the site’s environmental context, fostering a building that consumes less energy while maximizing comfort.
Detailed Design Features
The internal layout prioritizes user experience, with spaces designed to accommodate a variety of activities, from large gatherings to smaller, intimate workshops. Acoustic treatment materials are thoughtfully integrated into the design to ensure sound control within the shared environments. This attention to acoustics enhances functionality, allowing the community center to host events ranging from concerts to public meetings without compromising auditory quality.
Safety and accessibility are also paramount in the design process. The project includes features such as wheelchair ramps, tactile paving, and spacious corridors to ensure it is welcoming to all individuals. The incorporation of renewable energy systems, including solar panels on the roof, further underscores a commitment to sustainability while providing cost-efficient energy solutions for the center's operations.
Overall, this architectural project exemplifies a comprehensive approach to community-centered design, ensuring that the facilities not only meet the practical needs of users but also inspire a sense of belonging and engagement. For further insights, readers are encouraged to explore the architectural plans, sections, and designs associated with this project to fully appreciate its thoughtful architectural ideas and execution.


























