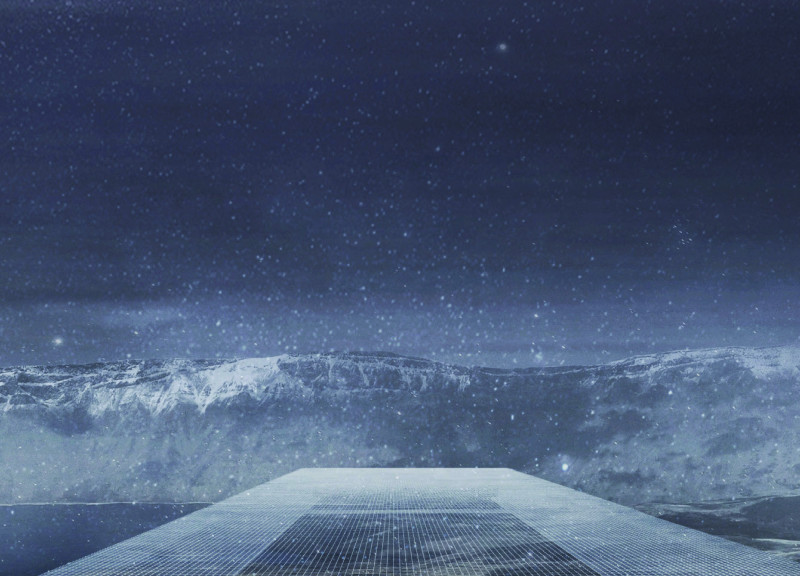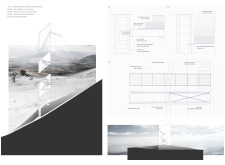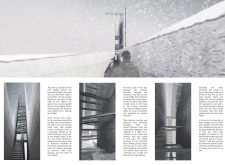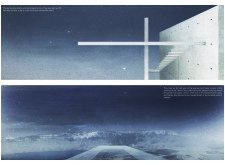5 key facts about this project
At first glance, the structure reveals a harmonious blend of modern and contextual design elements, which pay homage to the local architectural vernacular while introducing contemporary materials and techniques. The primary facade is characterized by large, strategically placed windows that invite natural light into the interiors. This transparency not only enhances the user experience by creating bright and open spaces but also establishes a visual continuity between the inside and outside, fostering a sense of community engagement.
The architectural design integrates a variety of materials that are both sustainable and locally sourced. Predominantly, the project employs concrete for its robustness and thermal efficiency. This material is complemented by warm timber accents that add a sense of warmth and comfort to the building’s overall aesthetic. The thoughtful use of glass allows for significant views of the surrounding landscape, encouraging occupants to appreciate their environment and promoting a strong relationship between the building and its context.
In terms of spatial organization, the layout is designed to optimize functionality. Key areas include communal gathering spots, flexible meeting rooms, and open-plan areas that can be adapted for different events. This adaptability is a vital component of the project, allowing the space to evolve with the needs of the community. The design also incorporates outdoor spaces, such as terraces and gardens, which serve as extensions of the indoor areas and facilitate a variety of activities, from casual social gatherings to more formal functions.
Unique design approaches are evident in the way the project addresses environmental considerations. Incorporating passive design strategies, the building maximizes energy efficiency through thoughtful orientation, overhangs, and landscaping that naturally mitigates heat gain and loss. This deliberate intertwining of architecture and nature enhances the ecological performance of the facility while also creating pleasant outdoor spaces for users.
The internal organization of the building reflects a user-centered philosophy, where accessibility and ease of navigation are paramount. Circulation routes are clear and intuitive, accommodating visitors of all ages and abilities. The inclusion of multifunctional spaces allows for seamless transitions between different activities, promoting a fluidity that is essential for a dynamic community hub.
Furthermore, the integration of technology within the architectural design supports modern-day functionality. Smart building systems have been incorporated to ensure efficient use of resources while enhancing the comfort of users. This not only amplifies the building’s operational sustainability but also creates a forward-thinking atmosphere, making the facility a model for future projects in similar contexts.
Through this project, a significant ethos of community and sustainability is articulated. The architecture goes beyond merely serving the functional requirements; it stands as a testament to thoughtful design that prioritizes user experience and environmental responsibility. This project embodies a commitment to creating spaces that nurture connection, encourage interaction, and respect the local context.
For those interested in delving deeper into the architectural designs, architectural plans, and architectural sections detailed within this project, further exploration is highly encouraged. Understanding the nuances and specific decisions made throughout the design process can provide invaluable insights into the project’s potential impact and significance within the community.


























