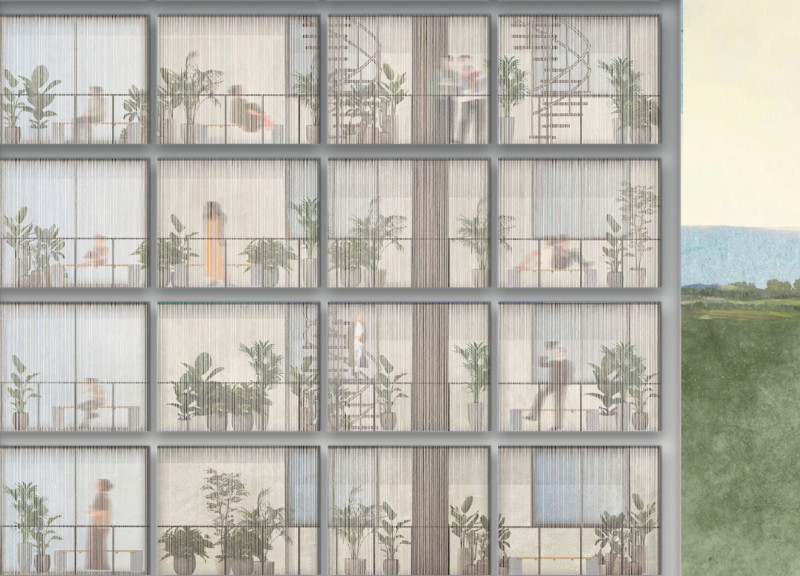5 key facts about this project
At first glance, the architectural design reveals a careful consideration of form and materiality. The façade reflects a combination of sleek lines and organic shapes, evoking a dialogue between the natural and the built environment. The use of large, glazed openings not only enhances the visual appeal but also ensures ample natural light permeates the interior spaces, creating an inviting and warm atmosphere. This integration of light is vital for promoting well-being and productivity, showcasing an understanding of the impact of environment on human behavior.
The project employs a robust selection of materials to enhance its aesthetic features while ensuring durability and sustainability. The use of high-performance glass provides impressive thermal resistance, complementing the insulated concrete forms that make up the building's structural backbone. Recycled metal accents not only support the architectural theme but also contribute to the environmental responsibility of the design. Additionally, locally sourced timber is utilized for both structural elements and decorative finishes, underscoring a commitment to sourcing materials that minimize the overall carbon footprint.
Unique design approaches are evident throughout the project, particularly in how the layout encourages interaction. The configuration of the interior spaces prioritizes openness and flow, facilitating movement and social interaction among users. Strategic placement of communal areas serves to foster collaboration and spontaneity while providing quiet nooks for focused activities. This attentiveness to user experience reflects a modern understanding of design as not merely a visual exercise but an essential component of daily life.
Landscaping around the building plays a crucial role in enhancing the project's overall aesthetic and ecological impact. Native plant species are thoughtfully selected to reduce maintenance and water usage. The integration of outdoor gathering spaces promotes communal use, blurring the lines between internal and external environments. This approach aligns with the broader architectural vision of creating a seamless transition between built space and natural surroundings, promoting a sense of place and belonging.
Strategically positioned structural elements capture and redirect wind patterns, contributing to natural ventilation and further reducing reliance on mechanical heating and cooling systems. This not only exemplifies a response to environmental considerations but also enhances the overall user experience by ensuring comfort throughout the seasons.
The architectural details extend to the interior finishes, where an emphasis on texture and material contrasts softens the modern aesthetic. The interplay of smooth surfaces with organic materials creates a tactile environment that invites exploration and engagement. Attention to sound acoustics is also paramount, with carefully chosen materials and forms designed to minimize noise and enhance the auditory experience within communal areas.
As a holistic architectural endeavor, this project stands out not only for its design elements but also for its thoughtful integration of community values. By bridging the gap between form and function, the architecture serves a dual purpose: it is a place for individual use and community gathering. As such, it reflects contemporary architectural ideas that prioritize user experience alongside environmental responsibility.
For those interested in exploring deeper insights into this architectural design, reviewing the architectural plans and sections will offer a more detailed understanding of the project’s structural organization and aesthetic concepts. This exploration reveals the careful thought and intention behind each design decision, demonstrating how architecture can thoughtfully respond to both human and environmental needs. The project not only stands as a notable example of contemporary design but also serves as an invitation for further inquiry into innovative architectural practices.


 Eromitha Ramesh
Eromitha Ramesh 























