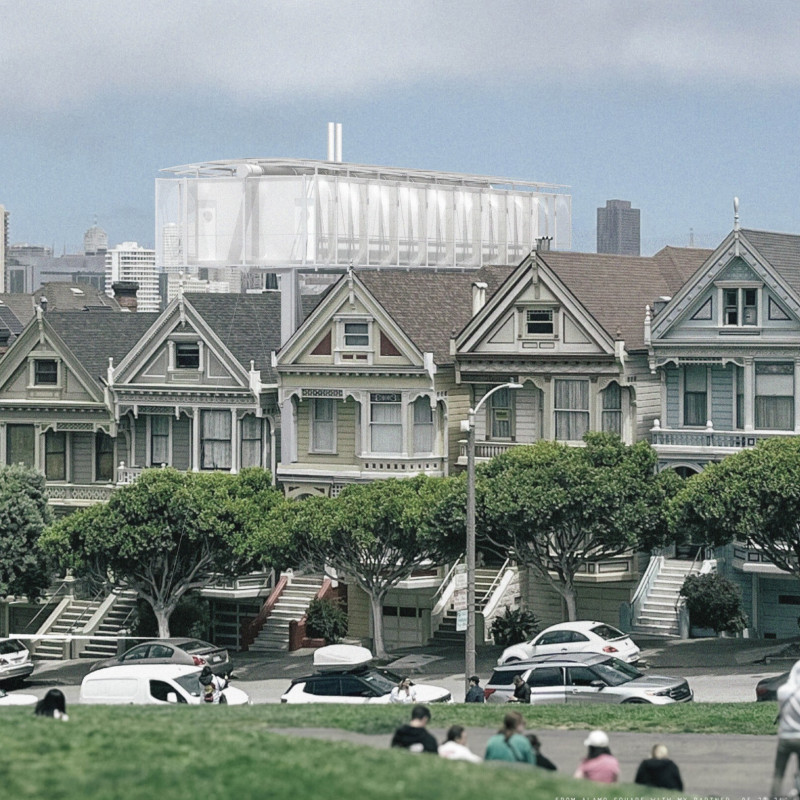5 key facts about this project
The project embodies a thoughtful approach to space planning and materiality, reflecting the ethos of modern architecture. It is primarily designed to function as a mixed-use facility, seamlessly integrating commercial and public spaces. This multifunctional design encourages interaction between different user groups, fostering a sense of community. The building's layout facilitates movement and access while ensuring that each area serves its intended purpose efficiently. The generous use of open spaces promotes natural circulation and visibility, allowing occupants and visitors to navigate effortlessly.
One of the defining features of this architectural project is its unique design approach, which emphasizes environmental sustainability and community integration. The architects employed a series of innovative techniques to minimize the building's carbon footprint, utilizing energy-efficient systems and sustainable materials throughout the construction process. The facade incorporates a combination of glass and sustainable timber, striking a balance between transparency and warmth. This choice not only enhances the visual aesthetic but also allows for abundant natural light, reducing reliance on artificial illumination.
The structural elements of the project include reinforced concrete and steel, which provide the necessary strength and durability while allowing for expansive open interiors. This approach facilitates versatile space configurations that can adapt to different functions as needed. The integration of green roofs and terraced gardens further underscores the project’s commitment to sustainability, creating pockets of greenery that enhance biodiversity and improve urban resilience.
The thoughtful landscaping surrounding the building plays a vital role in the overall design, creating a seamless transition between indoor and outdoor spaces. Pathways are lined with indigenous plants, offering a connection to the local ecosystem. These landscaping choices not only beautify the site but also serve practical purposes, such as stormwater management.
Architectural details such as window placements, shading devices, and material textures were meticulously considered to enhance the user experience. The design language is cohesive, ensuring that every element—from the larger structural components to the fine finishes—works in harmony to achieve the envisioned atmosphere. Passive design strategies are employed to regulate temperature and improve indoor comfort, showcasing a holistic understanding of environmental factors that influence architectural outcomes.
In essence, this project stands as a testament to the potential of thoughtful architectural design. It successfully merges practical functionality with engaging aesthetics, creating a space that is not just a structure but a vital part of the community. The innovative approaches taken in this project serve as a model for future developments within urban settings. For a deeper understanding of the intricate details and innovative concepts employed in this architectural design, interested readers are encouraged to explore additional resources, including architectural plans, sections, and designs that reveal the underlying ideas driving this remarkable project.


























