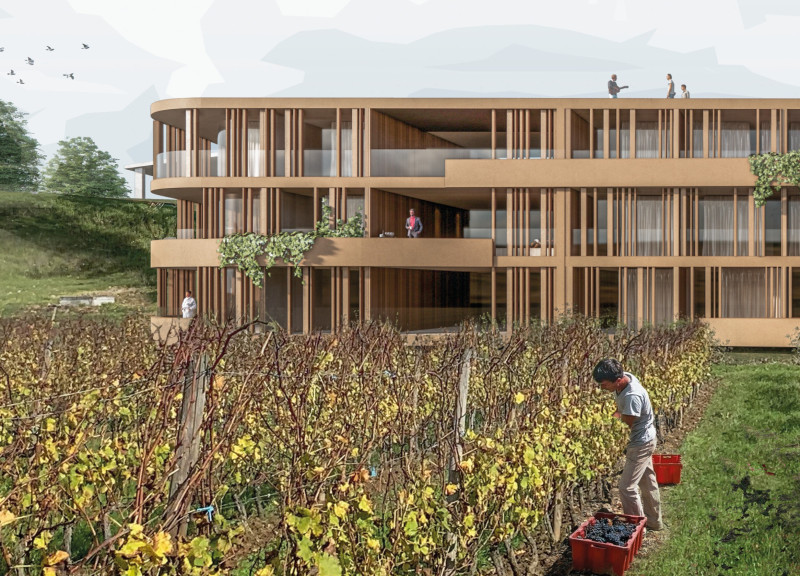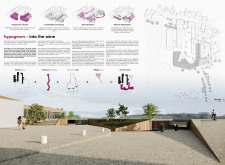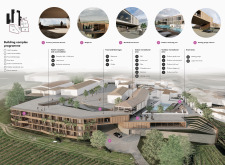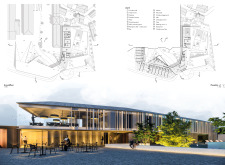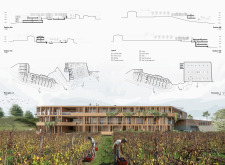5 key facts about this project
At its core, the project serves multiple purposes, functioning not only as a wine production facility but also as a community hub that invites interaction and exploration. Different zones within the facility cater to a variety of activities, including hospitality, recreation, and cultural gatherings, thus promoting a lifestyle that celebrates wine culture as part of a broader social experience. The architecture responds to these diverse functions through an intentional layout that encourages movement and engagement among its users.
In analyzing the important elements of the design, one finds a careful attention to spatial organization that optimizes the relationship between the indoor and outdoor environments. The structure boasts a series of interlocking volumes that guide visitors along a natural pathway, reminiscent of the flowing contours of the nearby vineyards. Such an approach not only enhances aesthetic appeal but also ensures that occupants continually experience the richness of the landscape, fostering a connection with nature.
The materiality of "Hypogeum" further illustrates its thoughtful design. The choice of wood, stone, glass, and metal has been made to reflect the natural resources of the region, establishing a dialogue between the building and its surroundings. Wood serves to create warmth and intimacy within hospitality spaces, while stone grounds the structure in history and durability. Large expanses of glass facilitate a nearly transparent interface, allowing for ample natural light and providing unobstructed views of the vibrant landscape. Metal elements introduce a modern touch, striking a balance between the traditional and the contemporary.
One of the distinctive aspects of this architectural project is its incorporation of communal terraces and pathways, which are pedagogically designed to facilitate social interactions among users. These shared spaces serve as vantage points where visitors can enjoy the expansive views of the vineyards while engaging in conversation, thereby strengthening communal bonds and enriching the overall experience. The design eschews conventional separations between areas, emphasizing fluidity and connection.
Additionally, the strategic use of subterranean spaces reflects an innovative approach to integrating practical functionality with the thematic undercurrents of winemaking. These areas contribute to the overall narrative of the project, enhancing the visitor experience while serving essential operational needs, such as wine storage and production processes. This duality enriches the understanding of how architecture can embody both utility and ethos.
Design elements that prioritize sustainability are woven throughout the project. Green roofs and terrace gardens not only enhance the ecological performance of the building but also offer further engagement with the environment. These features demonstrate a commitment to minimizing the environmental impact while visually softening the architecture against its context.
This unique blend of community-focused design, material authenticity, and environmental consideration positions "Hypogeum - Into the Wine" as an exemplary case in modern architectural practice. The careful orchestration of spaces and materials reflects a deep respect for the wine culture and the landscape that nurtures it. Readers interested in exploring this project further are encouraged to delve into the architectural plans, architectural sections, architectural designs, and innovative architectural ideas to appreciate the intricate details and comprehensive vision behind this project. Experience how architecture can facilitate not just a space, but a place for gathering, celebration, and connection to the surrounding vineyard landscape.


