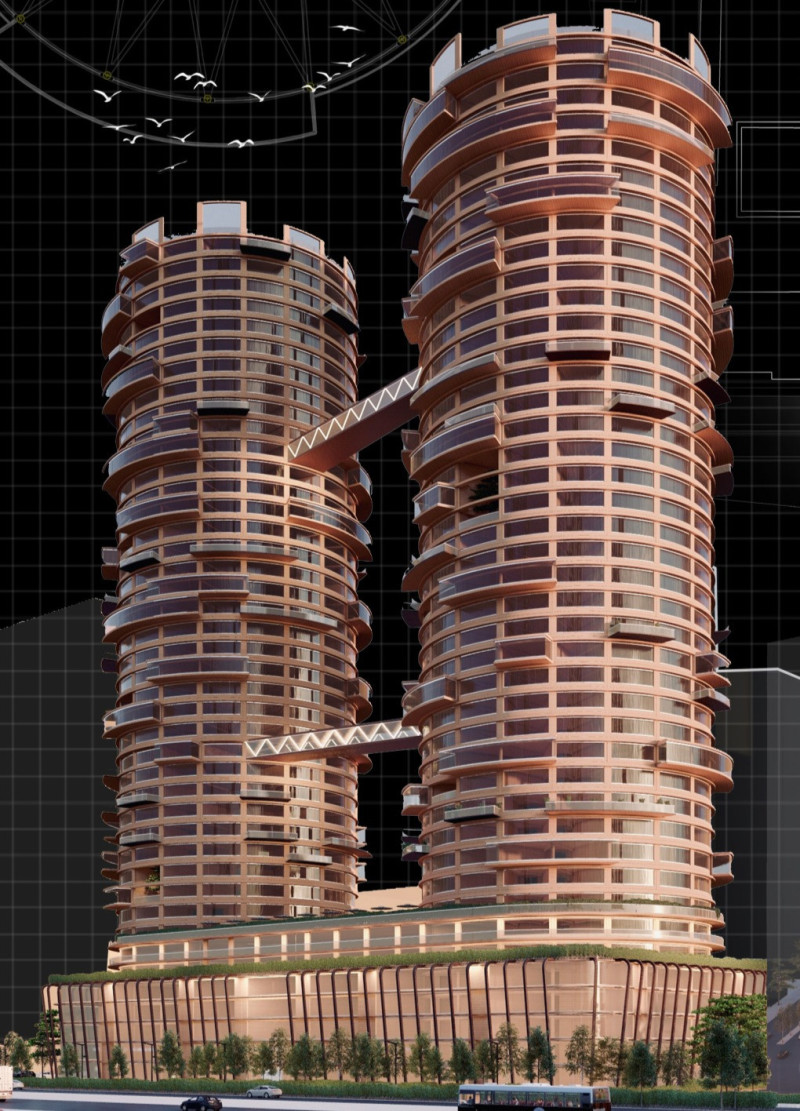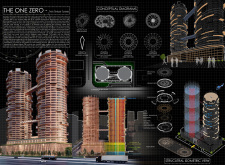5 key facts about this project
Functionally, The One Zero caters to a diverse array of occupants and activities. The design includes residential units, office spaces, restaurants, and community facilities, creating a vibrant hub for both residents and visitors. This multifunctionality emphasizes the project’s role as a space for collaboration and social interaction, fostering a sense of belonging within the urban setting.
Key components of the design reflect a thoughtful balance between functionality and aesthetics. The twin towers rise elegantly, featuring a unique shape that not only maximizes views but also offers structural efficiency. The use of cross-laminated timber and glue-laminated timber not only enhances the visual appeal but contributes to the building’s sustainability. These materials provide substantial ecological benefits, given their capacity for carbon sequestration, aligning the project with modern environmental goals.
The integration of glass facades allows natural light to permeate the interiors, creating an inviting atmosphere while optimizing thermal performance. The building’s layout encourages fluid movement throughout, with public and private spaces thoughtfully intertwined. Open office spaces designed for collaboration and creativity are complemented by flexible layouts that can adapt to varying needs.
An essential aspect of The One Zero’s design is its attention to landscape integration. Green roofs and landscaped areas surround the base of the towers, enhancing biodiversity and providing serene outdoor spaces for relaxation and recreational activities. This focus on the connection between the built environment and nature reflects a holistic approach to architectural design, promoting health and well-being among occupants.
The project employs unique structural systems that leverage traditional timber framing principles while incorporating modern engineering practices. This combination results in a robust yet lightweight structure capable of withstanding environmental demands. Furthermore, the cultural significance of The One Zero manifests through its aim to create a focal point for community engagement, inviting diverse activities that enhance everyday life.
The One Zero stands as a commendable example of how contemporary architecture can address pressing urban challenges while maintaining a strong connection to sustainability. Its design encourages exploration and interaction within the community, making it an intriguing addition to Cuyahoga County’s urban landscape. For those interested in delving deeper into the project, further examination of the architectural plans, architectural sections, and architectural design elements will provide valuable insights into the ideas that shape this impressive endeavor. Readers are encouraged to explore the presentation of this project for a comprehensive understanding of its unique features and architectural intentions.























