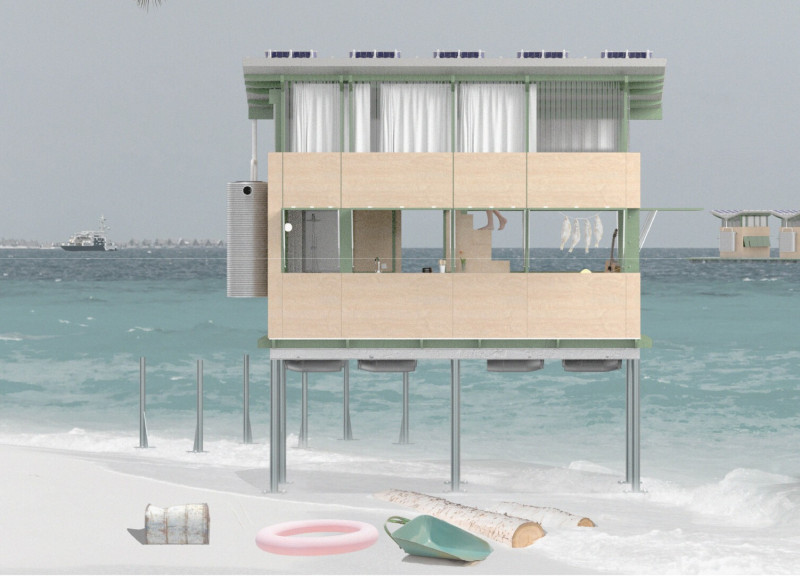5 key facts about this project
At first glance, the architectural form conveys a sense of harmony with its environment, characterized by clean lines and a balanced massing. The use of materials plays a pivotal role in establishing this connection. The façade incorporates a combination of locally sourced stone, warm timber cladding, and large expanses of glass. These materials not only provide visual interest but also facilitate energy efficiency. The stone grounding the structure evokes a sense of permanence and durability, while the timber adds warmth and texture. The expansive glass sections offer unobstructed views of the surrounding natural beauty and allow ample natural light to penetrate the interior spaces, reducing the need for artificial lighting during the day.
The design incorporates an open floor plan that maximizes the use of space. Upon entering, one is greeted by a spacious living area seamlessly flowing into the dining space and kitchen. This layout encourages interaction among family members and guests, embodying the project's focus on community and social connectivity. The kitchen, equipped with modern appliances and an island counter, serves both as a functional workspace and a gathering spot. The careful positioning of windows throughout the design captures picturesque views and enhances the overall ambiance of the interior.
Landscaping is another vital component of the project, as it integrates the building with its natural surroundings. The exterior features carefully curated plantings and hardscaping that echo the architectural language of the design. Patio spaces extend the living areas outdoors, creating functional zones for relaxation and entertainment. The façade treatment blends effortlessly with the landscape, framing the structure and reinforcing the connection between indoors and outdoors.
Emphasizing sustainability, the project incorporates several energy-efficient systems, such as rainwater harvesting and solar panels. These elements not only minimize the environmental impact but also contribute to the long-term operational efficiency of the building. The use of natural ventilation strategies ensures comfort throughout the seasons, reducing reliance on mechanical heating and cooling systems. This commitment to sustainability reflects a modern architectural philosophy that prioritizes ecological responsibility without compromising on design quality.
Unique design approaches are apparent in the integration of private and communal spaces. The design includes both private bedrooms, which are thoughtfully positioned for maximum privacy, and shared spaces that encourage interaction. Balconies and terraces are strategically placed to foster a sense of belonging while providing residents with their own outdoor sanctuaries. This blend of public and private elements enhances the overall livability of the project, catering to varying social dynamics and lifestyle preferences.
The architectural design demonstrates a sensitivity to its geographical context, taking cues from the local climate and culture. By respecting the indigenous landscape and understanding the historical context, the project not only enhances its immediate surroundings but also contributes positively to the community.
This analysis illustrates how the project operates on multiple levels, blending form and function through a thoughtful selection of materials, spatial design, and environmental integration. Each element works cohesively, creating an environment that promotes a sense of well-being while respecting its natural setting. To explore this project further, including architectural plans, architectural sections, architectural designs, and architectural ideas, readers are encouraged to delve into the project presentation for more nuanced insights. This exploration will reveal the depth of thought and creativity that defines this architectural endeavor, enriching the understanding of its value and impact.


























