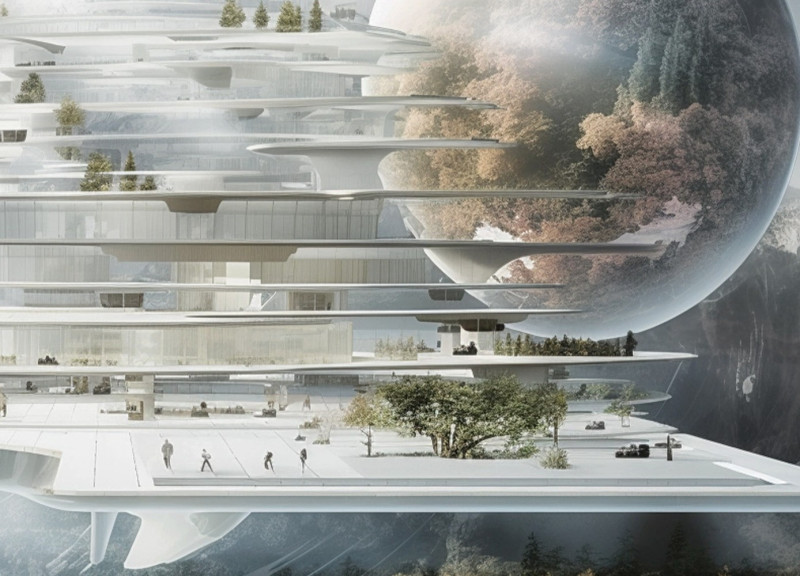5 key facts about this project
At the heart of the design is an emphasis on creating spaces that encourage social engagement. The layout prioritizes open areas that flow naturally into one another, allowing for diverse uses and adaptability for events, meetings, and casual gatherings. This layout not only accommodates the functional requirements of the building but also promotes a sense of community among users, enhancing the overall experience of the space.
The architectural approach employs a combination of materials selected for their durability and visual appeal. Concrete is used for its structural integrity, while large expanses of glass allow natural light to permeate the interior, creating a bright and inviting atmosphere. In this project, careful consideration has been given to the thermal performance of materials, ensuring energy efficiency and comfort throughout the year. The use of sustainable timber elements adds warmth to the interior spaces, contrasting with the industrial feel of the concrete and reflecting an environmentally conscious design ethos.
Unique design strategies are evident in several aspects of the project. For instance, the incorporation of green roofs not only enhances the building's ecological credentials but also contributes to insulation and biodiversity in urban settings. The roof gardens create additional outdoor spaces for relaxation and social interaction, further linking the inhabitants with nature. Additionally, the architectural design emphasizes transparency through the use of glass facades, providing visual connections to the outdoor environment and inviting people to engage with the landscape surrounding the building.
The building’s façade is characterized by a rhythmic interplay of vertical and horizontal lines, which creates a dynamic visual experience. This pattern reflects the surrounding urban fabric while allowing for functionality, as certain sections of the façade serve as shading devices to regulate sunlight entering the interior spaces. The design quite subtly bridges the interior and exterior worlds, reinforcing the connection with the natural environment.
In terms of landscape architecture, the integration of green spaces surrounding the project contributes to the overall ecological footprint and provides areas for social interaction. These landscapes are carefully curated to include native plant species, reducing maintenance requirements and promoting local biodiversity. Pathways within the landscape are designed to encourage movement and exploration, guiding visitors through different sections of the site.
This project demonstrates a profound understanding of the principles of architecture, where form meets function in a balance that is both practical and aspirational. It reflects an architectural vision that prioritizes the needs of users while addressing broader environmental considerations. The thoughtful integration of sustainable practices and community-focused design not only enhances the user experience but also contributes positively to the urban environment.
For those interested in delving deeper into this architectural endeavor, exploring the architectural plans, sections, and detailed drawings will provide further insights into its design intricacies and the innovative ideas underpinning the project. Engaging with this presentation will reveal how this architecture exemplifies modern design principles, bridging gaps between functionality, aesthetics, and sustainability.


























