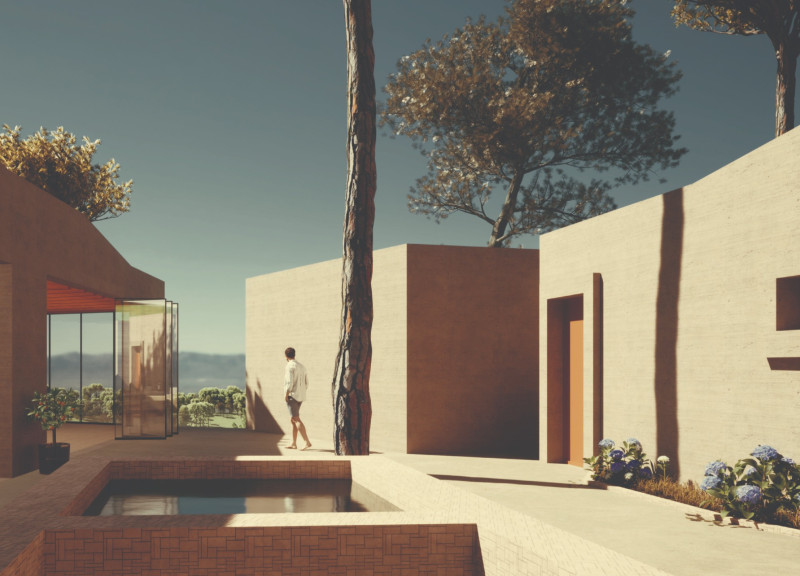5 key facts about this project
Functionally, the 'O'live' project accommodates a variety of living experiences, providing spaces that cater to both communal activities and private reflection. It is designed to facilitate interactions among residents while also offering opportunities for solitude and personal time. The layout of the project incorporates living and dining areas that are strategically positioned to maximize natural light and views. This not only enhances the ambiance within these spaces but also encourages a sense of togetherness among residents.
Central to the project’s design philosophy is a commitment to biophilic design principles. Large glass panels are thoughtfully integrated throughout the architecture, permitting unobstructed views of the lush surroundings and creating a seamless transition between indoor and outdoor spaces. This connection to nature is further emphasized by the choice of materials, which includes local timber, natural stone, and red clay tiles. These materials convey warmth, durability, and a tactile character that resonates with residents, fostering a deeper connection to their living environment.
Unique design approaches are evident throughout the project, particularly in the incorporation of spaces dedicated to mindfulness and social celebration. The inclusion of meditation areas allows residents to find tranquility amid the busyness of daily life, while tasting areas encourage exploration of local cuisine and agriculture. This combination of spaces highlights the project’s intent to promote not only physical comfort but also emotional and psychological well-being.
A thoughtful arrangement of spaces addresses the various aspects of life, offering an environment that supports both social interactions and individual activities. The project champions flexibility in its design, accommodating changing lifestyles and preferences. The careful consideration of placement and orientation of structures ensures thermal comfort and promotes sustainability, minimizing energy consumption through passive design strategies.
As a holistic architectural embodiment of well-being, the 'O'live' project stands as a testament to the potential of architecture to improve quality of life while remaining deeply attuned to ecological principles. Each design choice is intentional, reflecting a desire to elevate the human experience through thoughtful architecture. The project invites an exploration of the delicate balance between built environments and the natural world, making it a valuable point of reference for those interested in sustainable architectural practices.
For a deeper understanding of the 'O'live' project, including architectural plans, sections, and additional design elements, readers are encouraged to explore the project presentation in detail. Engaging with these materials can provide further insights into the innovative architectural ideas that define this unique endeavor.


























