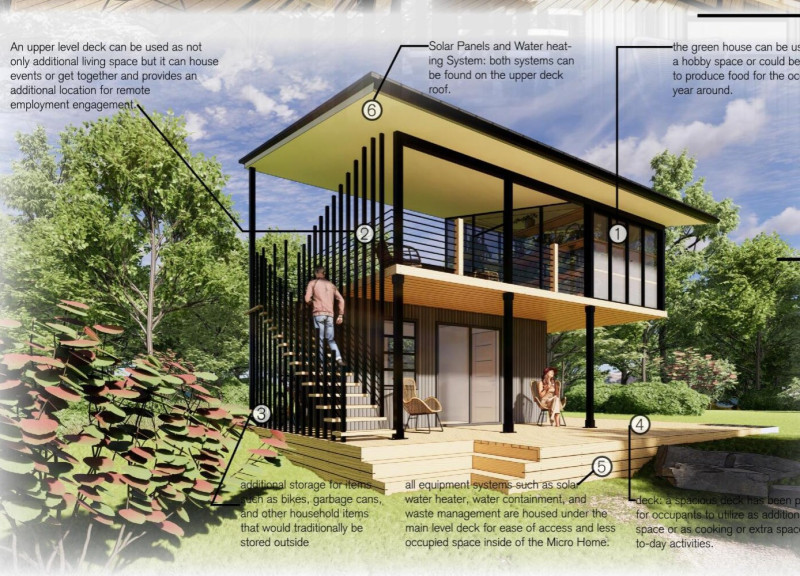5 key facts about this project
At its core, the Micro Verdant functions as a compact living space that prioritizes versatility and functionality. The design incorporates a series of well-defined functional areas, including a living space, kitchen, and a flexible workspace, which adapt to the needs of its occupants. These areas are connected by an open-plan layout that enhances the overall flow and usability of the home. The project’s distinguishing feature is its dual-level configuration, with designated outdoor decks that extend the living space beyond conventional walls. These decks serve as vital extensions for relaxation and social interaction, effectively blurring the boundary between indoor and outdoor environments.
Every aspect of the Micro Verdant has been carefully designed to maximize efficiency and usability. The incorporation of large glass windows allows for ample natural light to permeate the interiors, creating a bright and inviting atmosphere while maintaining visual connectivity with the outside landscape. Utilizing wood as a primary material, the project exhibits a natural aesthetic that promotes warmth and a sense of calm. The inclusion of durable steel elements provides structural integrity while also contributing to the contemporary appearance of the design.
A notable feature of the Micro Verdant is its commitment to sustainability. The project integrates eco-friendly technologies, such as solar panels and a water-heating system, which significantly reduce the energy footprint of the home. This focus on sustainable practices aligns with the growing awareness of environmental issues and reflects an architectural response to modern living demands.
The garden space, designed as a micro-greenhouse, embodies the idea of self-sufficiency. This feature not only allows occupants to grow their own produce but also enhances the aesthetic value of the property, contributing to the environmental landscape. The outdoor spaces are reduced in size but richly designed to provide intimate settings suitable for gatherings or quiet moments in nature.
The Micro Verdant also highlights the importance of adaptability in contemporary architecture. This microhome is equipped to respond to different user scenarios – whether it is a solo retreat for concentration or a social space for entertaining guests. The interactivity between built form and user behavior emphasizes the potential of small living spaces to accommodate a variety of lifestyles without sacrificing comfort or functionality.
This project serves as a model for modern architectural design that prioritizes environmental harmony and practical living. It invites a fresh perspective on how architecture can engage with its surroundings and adjust to the evolving needs of society. The unique design approaches employed in the Micro Verdant demonstrate an understanding of the contemporary architectural landscape, centered on sustainability and community connectivity.
For those interested in diving deeper into the architectural plans, sections, and overall design ideas of the Micro Verdant, an exploration of the project presentation is greatly encouraged. It provides a comprehensive overview of the architectural principles and innovative solutions that define this microhome.























