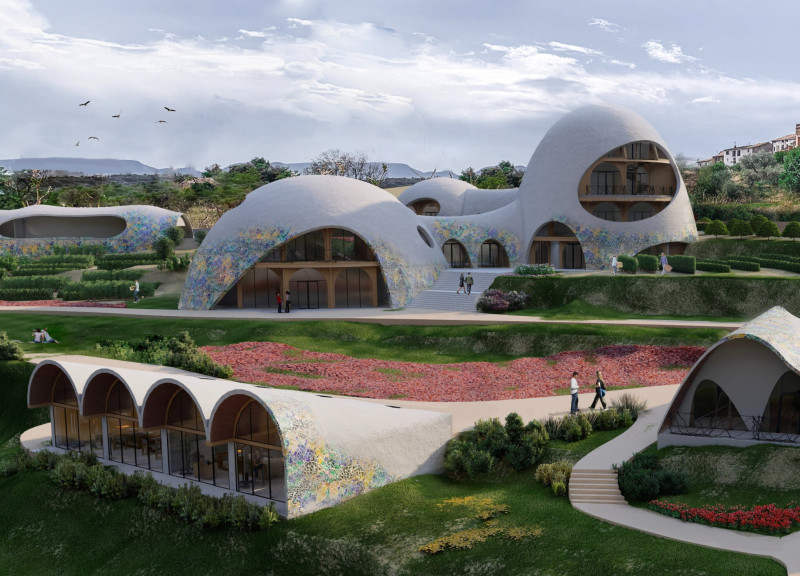5 key facts about this project
Unique Interplay of Architecture and Nature
One of the defining features of "Retrace the Earth" is its bio-mimetic design approach, which draws inspiration from natural forms present in the local topography. The building structures emulate organic shapes and contours found in the landscape, creating a strong sense of coherence between the built environment and nature. This integration is not solely aesthetic; it also serves functional purposes, promoting natural ventilation and light access while minimizing energy consumption. The use of sustainable materials like Cross-Laminated Timber (CLT), natural stones, and earth-based finishes are meticulously selected to align with the environmental context and to ensure longevity without compromise.
The site planning facilitates a series of interconnected spaces, each serving distinct functions while promoting communal interaction. Residences and artist workshops are thoughtfully arranged to provide both collaboration opportunities and individual privacy. The layout encourages pedestrian movement through a network of pathways that link various facilities such as the meditation center, coworking spaces, and gardens, fostering a supportive community among residents.
Sustainability and Materiality at the Forefront
"Retrace the Earth" prioritizes sustainability through its use of eco-friendly design strategies and locally sourced materials. Key materials include gypsum plaster, used for its thermal efficiency; waterproofing membranes for structural protection; and broken tile finishes that add both contextually relevant aesthetics and durability. The designs incorporate passive heating and cooling strategies, optimizing indoor thermal comfort while minimizing reliance on mechanical systems.
The project also emphasizes educational components related to sustainability and community involvement. By integrating farming areas and spaces dedicated to workshops, the design aims to engage residents and visitors in practices that promote ecological awareness and sustainable living.
For further insights into the project's architectural plans, sections, and other relevant design documentation, the reader is encouraged to explore the detailed presentation of the project. This will provide a comprehensive understanding of the architectural ideas and design approaches that define "Retrace the Earth."


























