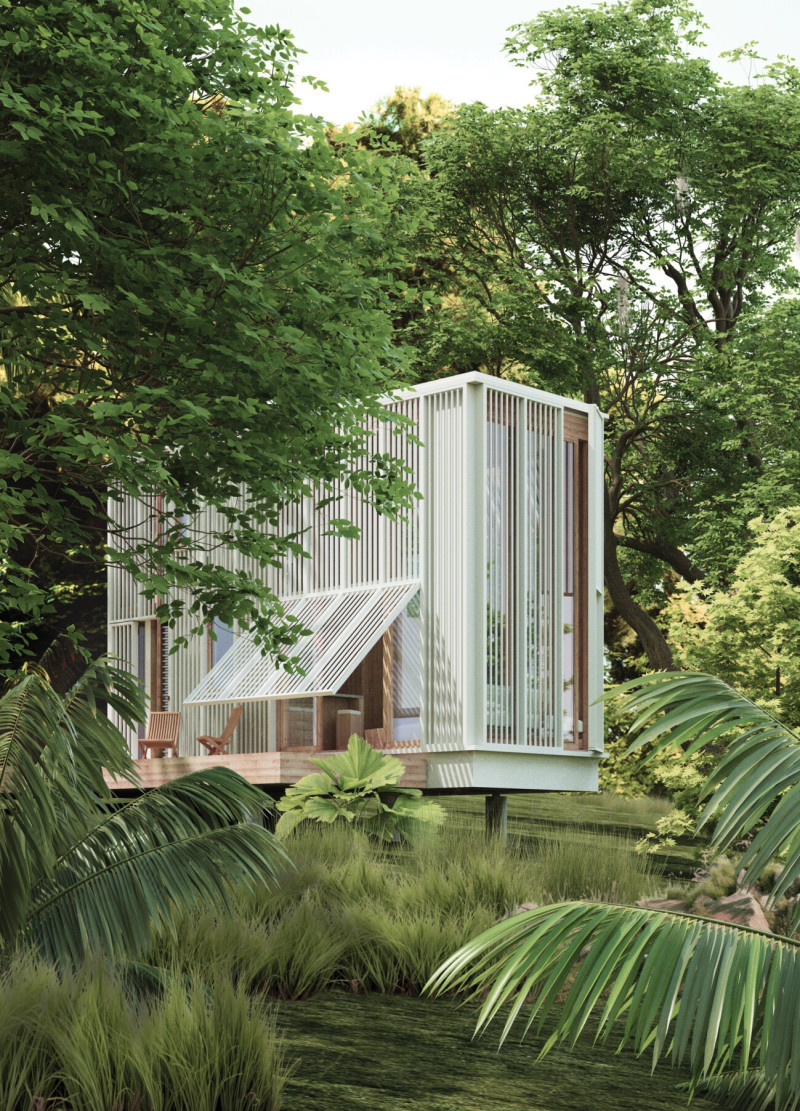5 key facts about this project
At its core, the project represents a commitment to sustainable architecture, with an emphasis on using environmentally responsible materials and practices. The selection of materials is notably diverse, incorporating elements such as locally sourced timber, reinforced concrete, and glass. These materials not only provide structural integrity but also enhance the overall aesthetic value of the design. The use of glass, in particular, allows for abundant natural light to penetrate the interior spaces, fostering a connection between the occupants and the external environment. This connection is further accentuated by strategically placed windows and openings that frame views of the landscape, effectively blurring the boundaries between indoor and outdoor spaces.
Functionally, the project serves multiple purposes, designed to accommodate both communal activities and private gatherings. Open-plan living areas are designed to facilitate social interactions, promoting a sense of community among users. The layout is intuitive and flows naturally from one space to another, with careful consideration given to the circulation paths across different areas. This approach not only enhances usability but also creates an inviting atmosphere that encourages interaction and engagement.
Unique design approaches are evident in various aspects of the project. For instance, the sloping roofline not only adds visual interest but also serves a practical purpose by aiding in rainwater management and enhancing energy efficiency. The incorporation of green roofs and terraces introduces additional layers of sustainability, fostering local biodiversity and improving insulation. Furthermore, these outdoor spaces are designed to be accessible and enjoyable for all users, promoting outdoor living in a manner that is both functional and aesthetically pleasing.
The architectural plans reflect a meticulous attention to detail, with sections illustrating the thoughtful layering of spaces. Each room is designed with purpose, reflecting the intended use while ensuring comfort and accessibility. From the well-appointed kitchen that encourages culinary creativity to the serene bedroom spaces that promote relaxation, every aspect of the design is carefully considered.
Architectural ideas are further conveyed through the color palette and material choices. A neutral color scheme dominates the interior, allowing for flexibility in decoration while maintaining a cohesive visual identity. The textures introduced by the selected materials add depth and warmth to the spaces, creating an inviting ambiance that is both modern and timeless.
This architectural design project exemplifies a sophisticated yet grounded approach to contemporary living, resonating with the needs and aspirations of its community. The thoughtful integration of sustainable practices reflects a growing awareness within the architectural profession regarding the importance of environmental stewardship. For a deeper exploration of the intricate details that make this project stand out, including architectural plans, sections, designs, and broader architectural ideas, readers are encouraged to delve into the complete project presentation for a more comprehensive understanding.


























