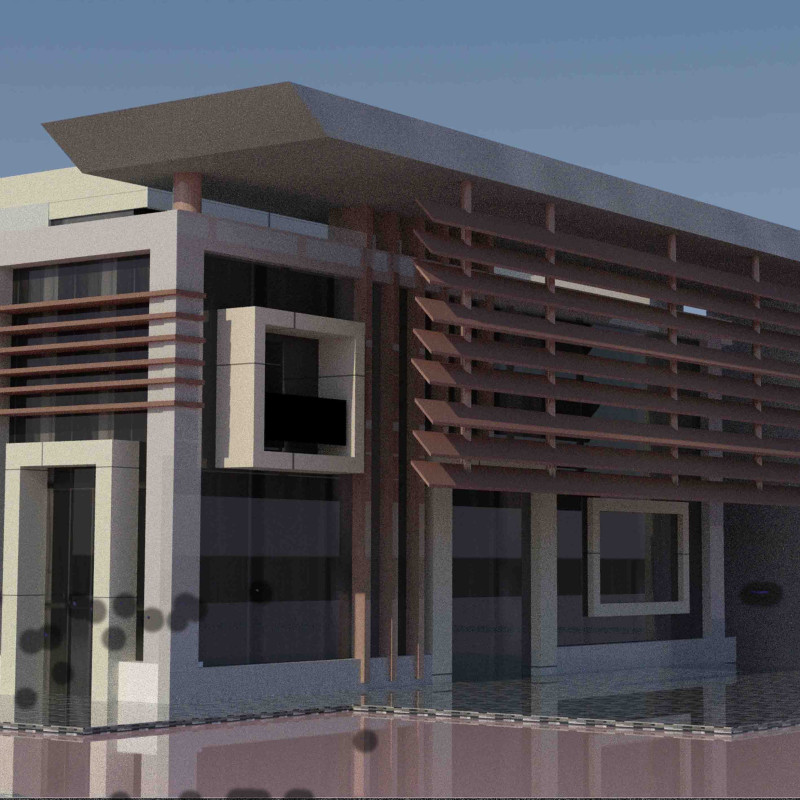5 key facts about this project
One of the most significant aspects of this architectural design is its thoughtful integration into the landscape. The design approach considers the natural topography and surrounding context, leading to a structure that does not impose itself but rather complements its environment. This is achieved through careful material selection, where materials such as concrete, glass, wood, steel, and stone are used to create a dialogue between the building and its setting. The use of concrete offers durability and a strong foundation, while extensive glass elements provide transparency, allowing natural light to permeate the spaces and offering a visual connection to the landscape.
The architectural design incorporates distinct areas that serve various functions, such as communal spaces that encourage interaction, private areas for reflection or work, and adaptable environments that can meet changing needs over time. The layout is intentionally designed to promote fluid movement, with open pathways and strategically placed gathering spots. This spatial organization plays a crucial role in how occupants experience the building, as it facilitates both individual and communal activities, enhancing the social fabric of the environment.
Sustainability is another cornerstone of the project, embedded in its design philosophy. It employs passive solar strategies to ensure energy efficiency and comfort throughout the year. The orientation of the structure takes advantage of natural light and breeze, reducing reliance on artificial heating and cooling systems. Furthermore, the incorporation of green roofs and rainwater harvesting systems demonstrates a commitment to ecological responsibility, benefiting both the building occupants and the wider community. These features not only reduce the building's environmental footprint but also contribute to the biodiversity of the area.
The project showcases unique design approaches that challenge conventional architectural norms. For instance, the use of an atrium as a central organizing element emphasizes transparency and connectivity. This space serves as a communal hub where people can gather, interact, and engage with each other and the surroundings, fostering a sense of community. The design also reflects a contemporary understanding of public spaces, focusing on inclusivity and accessibility.
In addition to structural innovation, the architectural details enhance the overall aesthetic and functional aspects of the build. Elements such as overhangs, varied ceiling heights, and textured surfaces add depth and intrigue to the design. These details, while stunning in their simplicity, play a vital role in controlling light and creating inviting atmospheres.
To delve deeper into the project's intricacies, the reader is encouraged to explore the full presentation. This includes a closer look at the architectural plans, sections, designs, and ideas that illustrate how the architects have synthesized various components to create a cohesive and functional environment. Through this exploration, one can appreciate the careful considerations that have gone into every aspect of the design, resulting in a project that not only serves its purpose but also enriches the lives of its users and the community at large.


 Alla Eldin Alim
Alla Eldin Alim 






















