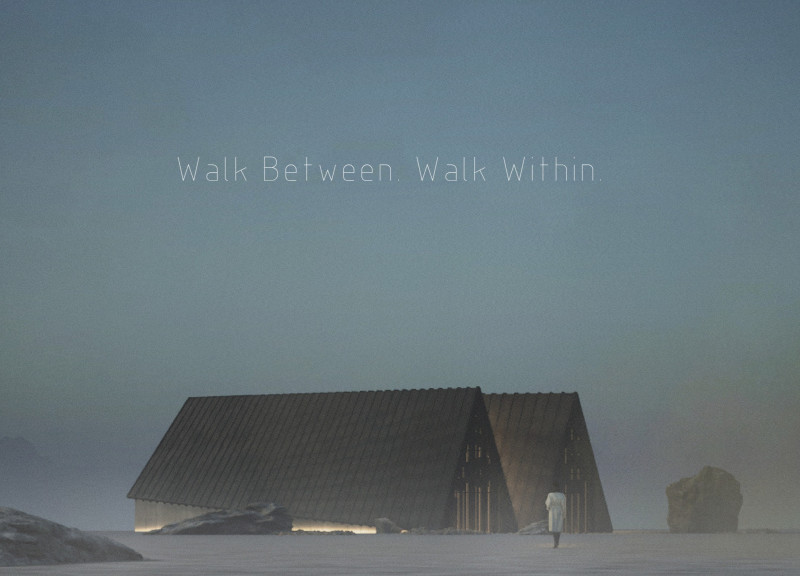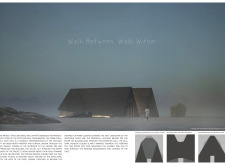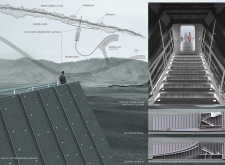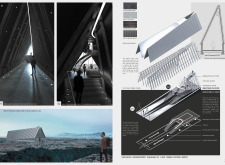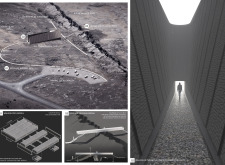5 key facts about this project
The design features two gabled towers that metaphorically represent the separation between the two continents. This architectural approach encourages movement and interaction between the structures, facilitating a journey through the site’s unique landscape. The building combines functionality with an immersive experience rooted in its geological significance.
Unique Design Approach and Structural Elements
The design incorporates a series of triangular geometries in the façade that resonate with local geological features, such as mountains. This choice not only reinforces the thematic connection to the natural environment but also serves to engage visitors visually as they approach the structure. The use of dark, carbonized wood in the interior spaces introduces warmth and a natural aesthetic that complements the rugged exterior elements.
The integration of a winding stairway leading to an observation platform is a key feature of the project. This stairway not only functions as a means of access but also serves as a visual and structural focal point, drawing visitors upward while encouraging exploration of the surrounding landscape. The soft illumination provided along the stair’s edges enhances both safety and the overall aesthetic, contributing to a thoughtful visitor experience.
Integration with the Natural Environment
The project emphasizes its connection with the surrounding environment through careful material selection and landscaping. Materials such as Alta Stone Slate, grey concrete, and matte black metal have been selectively chosen to echo the region's geological characteristics. The architectural footprint is designed to minimize disruption to the natural terrain while providing accessible pathways that allow for exploration without interfering with indigenous flora and fauna.
The building’s rounded edges and strategic landscaping further reinforce its integration into the landscape. This approach creates a cohesive dialogue between the architecture and its environment, allowing visitors to experience both the site and the building in harmony.
Readers interested in delving deeper into this architectural project are encouraged to explore the architectural plans, sections, and designs presented, gaining insight into how these elements contribute to the overall architectural ideas and strategies employed within "Walk Between, Walk Within."


