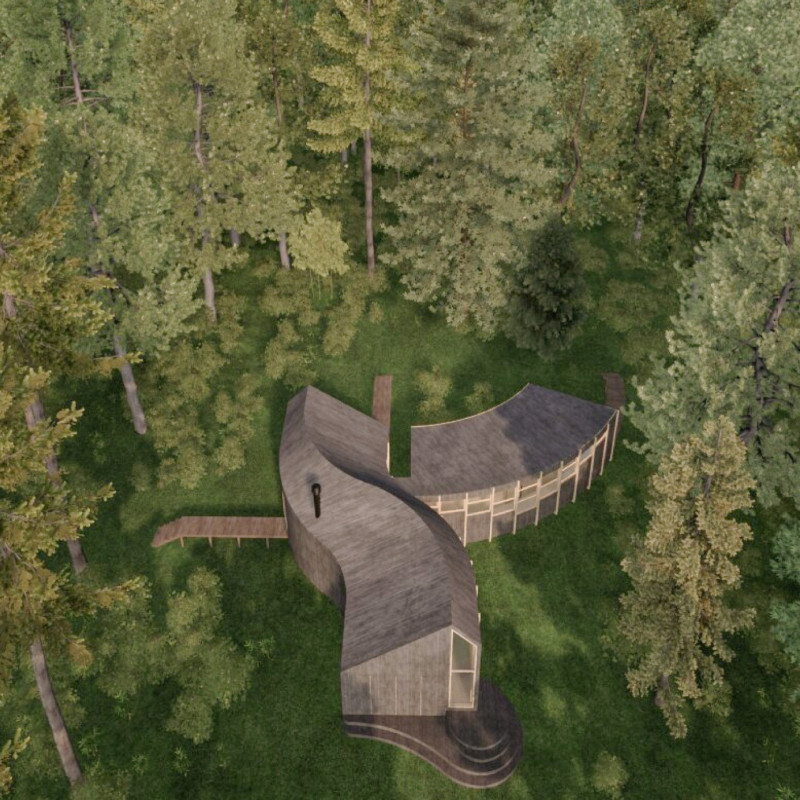5 key facts about this project
The architectural design is informed by the fluidity of movement often associated with the practice of yoga. The concept of Flow House encapsulates themes of balance, spirituality, and the interplay of natural elements through its layout and structural choices. The form of the building is intentionally organic, featuring gentle curves and flowing lines that evoke the surrounding landscape, creating a seamless transition between inside and outside. This design approach fosters a tranquil and inviting atmosphere, encouraging residents to interact both with each other and with the natural environment.
The functionality of Flow House has been carefully considered, providing spaces that cater to various activities pivotal to a holistic lifestyle. At the heart of the project lies a multifunctional yoga space that serves not only as a place for physical practice but also as a communal area where inhabitants can gather and socialize. The open layout creates a sense of spaciousness and promotes movement, evoking a feeling of freedom and connection to the earth. The kitchen, another important area, is designed not just for cooking but as a space for nourishment and social interaction, further promoting a sense of community among residents.
The architectural details are noteworthy, with the careful selection of materials playing a crucial role in both aesthetics and sustainability. Flow House utilizes local timber as its primary construction material, reflecting a commitment to environmental responsibility and creating a warm, natural feel to the interior spaces. This choice not only allows the structure to resonate with its surroundings but also exemplifies modern sustainable practices, minimizing the carbon footprint associated with transportation and construction. The use of Cross-Laminated Timber (CLT) contributes to the building's modularity, facilitating efficient assembly and future adaptability if needed.
The design incorporates large windows strategically placed throughout the structure, allowing for ample natural light to filter in. This not only enhances the visual appeal but also creates a deeper connection between the indoor environment and the outdoor landscape. Sunlight plays a vital role in the overall ambiance, shifting throughout the day and illuminating various architectural features, encouraging a sense of well-being.
Unique design strategies evident in Flow House include its integration of multiple entry points that symbolize spiritual portals, fostering a deeper connection between the inhabitants and the surrounding environment. Each entry invites individuals into different realms of the home, breaking the conventional expectations of traditional house layouts and moving towards a more interconnected living experience. The organization of spaces emphasizes the idea of flow, facilitating a continuous movement throughout the home, which reflects natural rhythms and promotes a calming atmosphere.
Overall, Flow House represents a thoughtful culmination of architectural design and function, designed with care and respect for its surroundings. It is a testament to modern architectural ideas that prioritize sustainability and well-being, inviting residents to embrace a lifestyle deeply rooted in nature and mindfulness. For those interested in exploring this innovative project further, it is encouraged to review the architectural plans, sections, and designs that illustrate its comprehensive approach and thoughtful execution. Delving into the details of Flow House may provide deeper insights into how design can respond to both human needs and environmental contexts while fostering a meaningful connection to the world around us.


























