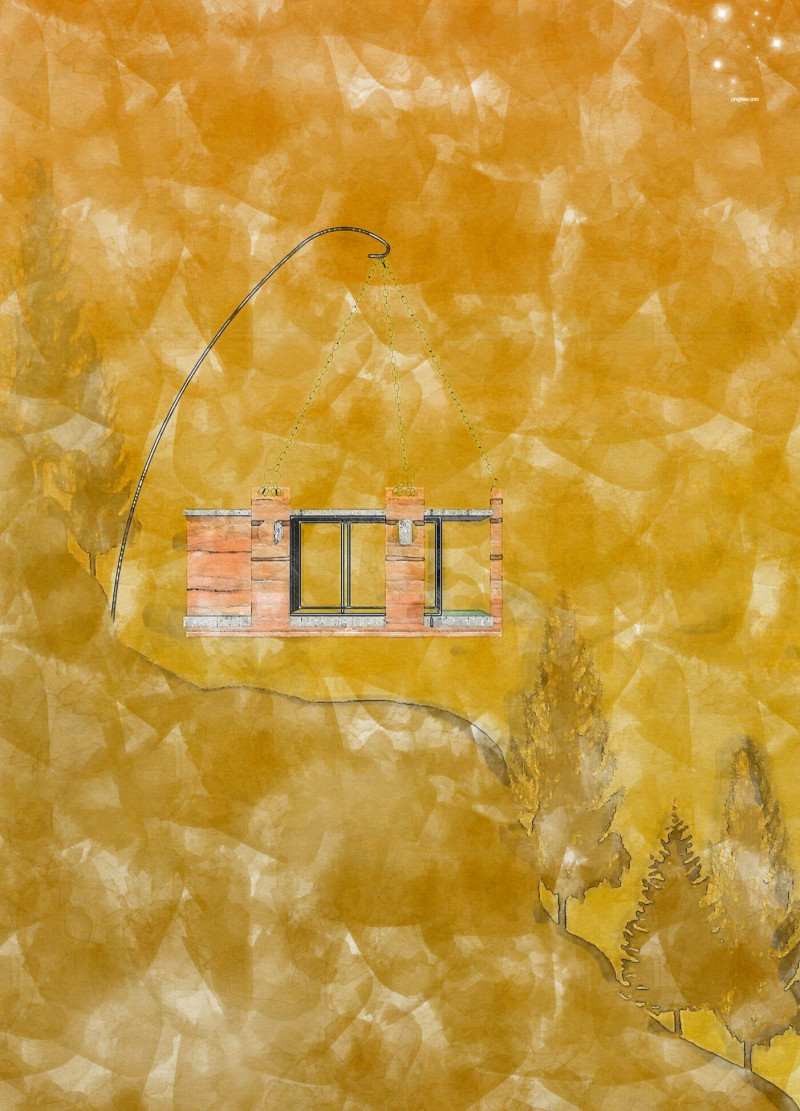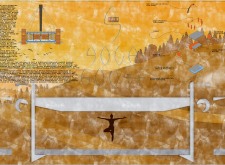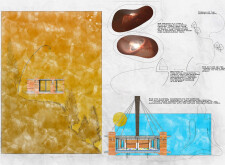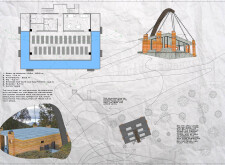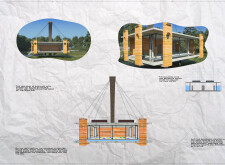5 key facts about this project
The design is characterized by a unique suspended structure, carefully elevated above the landscape to create a sense of floating. This approach minimizes the ecological impact by reducing land disturbance and allows the building to offer panoramic views of the surrounding scenery. The vertical support system recalls traditional designs of ancient temples, which serve as a reminder of the intersection between history and contemporary architecture. This gives the project a thoughtful narrative, as it draws upon time-honored practices while embracing modern techniques.
A prominent feature of the project is its circular cut in the main column, designed to represent a portal to nature. This element not only reinforces the visual connection between the interior and exterior but also enhances the sensory experience, inviting natural light and air to permeate the space. The expansive use of glass in the facades bolsters this connection, creating seamless transitions between the living spaces and the outdoors, which is essential for a yoga practice space dedicated to mindfulness.
The materiality of the design reflects an attention to sustainability and local context. Wood is extensively used for structural components as well as interior finishes, contributing warmth and inviting engagement. Concrete serves as a foundational element, providing strength and durability, while metal plays a secondary role in the suspension systems. Each material is chosen not just for its practical benefits, but also for its aesthetic qualities, forming a cohesive visual language that resonates with the overall philosophy of the project.
In terms of layout, the yoga practice space is designed with functionality in mind. Key areas include a spacious yoga room crafted for classes and individual practice, complemented by facilities such as a kitchenette, showers, and storage spaces. This thoughtful arrangement accommodates both functionality and comfort for practitioners, ensuring the space is conducive to relaxation and wellness. The project further integrates water features through rainwater harvesting systems, highlighting an environmental consciousness that is becoming increasingly relevant in contemporary architectural practice.
One of the most distinctive aspects of the design is the approach to vertical circulation. Multiple entry points from different elevations allow for fluid movement and create opportunities for diverse user experiences. This organic flow within the space encourages interaction among users, enriching the communal atmosphere that is essential in a yoga setting. The architectural design promotes a sense of openness and connection, aligning with the overarching theme of balance.
The project is not solely about creating a building; it reflects a lifestyle and philosophical engagement with wellness. By prioritizing environmental sustainability and user experience, the design embodies contemporary architectural ideas that prioritize harmony with nature while offering functional spaces for personal growth and community gathering.
For those interested in exploring this project further, reviewing the architectural plans, sections, and designs will provide deeper insights into the innovative ideas and thoughtful elements that define this remarkable yoga practice space. Engaging with these materials will reveal how each component contributes to the overall vision and functionality of the space.


