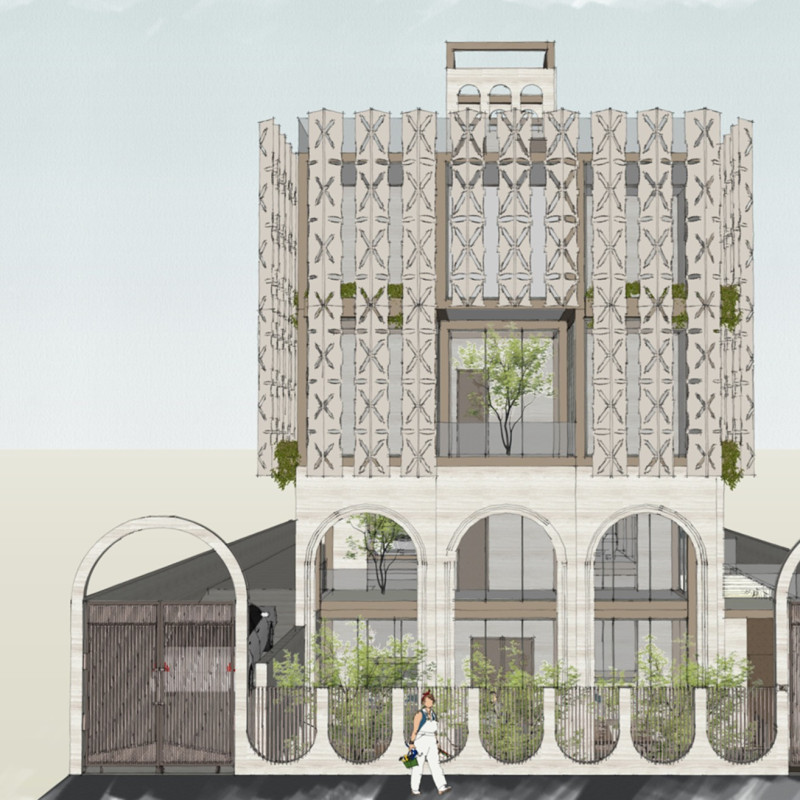5 key facts about this project
The design concept leans heavily on principles of sustainability and adaptability, with an emphasis on using materials that are both functional and aesthetically pleasing. The structure is characterized by its innovative use of natural light, which floods the interior spaces and establishes a connection between indoor and outdoor environments. Large windows and strategically placed skylights allow natural illumination, creating an inviting atmosphere while reducing reliance on artificial lighting during daylight hours.
In terms of materiality, the project utilizes a selection of time-tested and environmentally friendly materials, including reclaimed wood, exposed concrete, and high-performance glazing. Reclaimed wood offers not only a rustic charm but also an eco-conscious choice that reflects a commitment to sustainability. The exposed concrete lends a sense of permanence and robustness to the structure while ensuring minimal maintenance requirements. High-performance glazing enhances energy efficiency, contributing to the project’s overall green credentials while allowing occupants to enjoy unobstructed views of the surrounding landscape.
The architectural design incorporates various elements that invite interaction and promote community engagement. Open spaces flow seamlessly into communal areas, encouraging a sense of connection among users. Flexible layouts are a hallmark of this project, allowing for a range of events and activities that can be easily adapted to meet the needs of the community. This adaptability is vital, as it ensures the space remains relevant and useful over time, accommodating shifting demographics and evolving societal needs.
Each area of the project has been meticulously designed to serve a specific purpose while also contributing to the overall cohesiveness of the structure. For instance, the entrance serves as a welcoming threshold, with a prominent overhang that provides shelter and enhances accessibility. This initial architectural gesture sets the tone for the rest of the building, demonstrating a commitment to user experience from the very first point of interaction.
Moreover, the project's layout takes full advantage of the site’s topography, with terraced levels creating distinct zones for various functions, seamlessly linking the interiors with the exterior landscapes. Outdoor spaces, including landscaped gardens and gathering spots, are thoughtfully integrated, promoting outdoor activities and fostering social connections among users. The careful consideration of the landscape complements the architectural vision, ensuring that both built and natural environments coexist harmoniously.
Unique design approaches, such as the incorporation of passive solar strategies, highlight the project's forward-thinking ethos. By optimizing the building's orientation and utilizing overhangs, the design reduces heat gain in the summer while maximizing warmth in the winter. This approach not only lowers energy consumption but also demonstrates a holistic understanding of environmental stewardship, contributing positively to climate-conscious architecture.
In summary, this architectural project represents a harmonious blend of innovative design, sustainability, and community-centric functionality. The careful selection of materials ensures durability and minimal environmental impact, while the layout fosters interaction and engagement among users. To gain deeper insights into this project, including architectural plans, sections, and various design elements, readers are encouraged to explore the project presentation further. It offers an opportunity to appreciate the detailed considerations that have shaped this remarkable endeavor, highlighting the thoughtful narrative behind its architectural ideas.


























