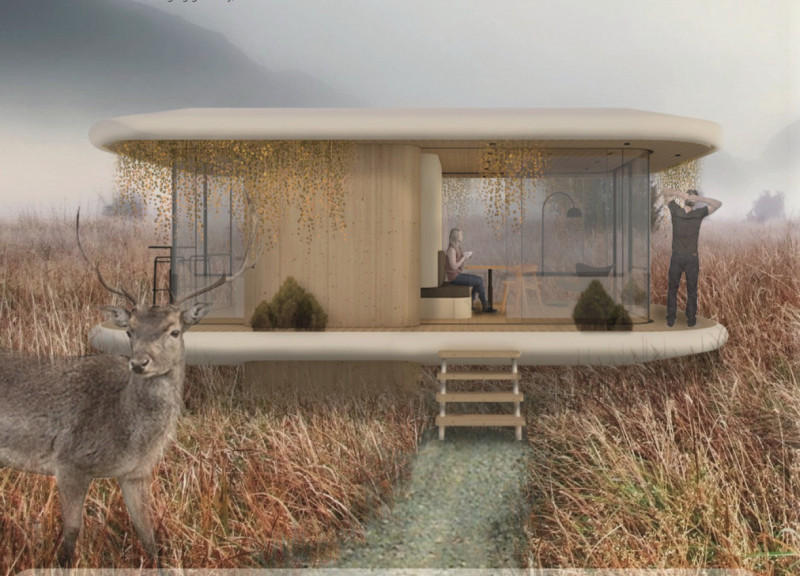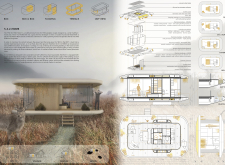5 key facts about this project
The architectural design represents a response to the increasing demand for sustainable living solutions in a world facing ecological challenges. It serves not only as a residence but as a model for future homes that prioritize environmental stewardship and community coexistence. The 5-4-2 Home achieves this through its thoughtful layout and selection of materials, each contributing to its overall function as a versatile and comfortable living space.
At the heart of the 5-4-2 Home lies the central "MULTI-BOX," surrounded by a protective wooden envelope referred to as the "BOX." This arrangement allows for numerous configurations of internal spaces, which can be redefined according to the needs and activities of its inhabitants. Such a design approach encourages the occupants to adapt their environment based on changing circumstances, promoting a dynamic lifestyle that disassociates from traditional static residential layouts.
The project employs a variety of carefully chosen materials to enhance its sustainability and functionality. The wooden shell not only provides thermal insulation but also creates a warm aesthetic that connects with nature. The use of triple-glazed glass walls maximizes natural lighting and offers expansive views of the outdoors while effectively minimizing energy loss. High-quality thermal insulation throughout the structure ensures that the home remains comfortable across different climates, reducing the need for artificial heating and cooling systems.
The flooring of the 5-4-2 Home is covered in elegantly arranged wooden parquet, which not only increases thermal comfort but also elevates the overall design quality of the interior spaces. In terms of energy efficiency, the integration of vacuum solar tubes demonstrates a commitment to harnessing renewable energy sources, thereby reducing reliance on conventional power supplies. The presence of a wastewater tank enhances the project’s sustainability profile by allowing for the purification of graywater, while a rainwater collection system provides a self-sufficient source of water, fulfilling both ecological and practical needs for the inhabitants.
Key design elements such as the floating structure further distinguish the 5-4-2 Home from conventional residential designs. The slight elevation above ground facilitates effective water drainage and offers an airy, spacious feel, which encourages a sense of openness. Additionally, the inclusion of an outdoor terrace serves as a multifunctional space, perfect for relaxation, social gatherings, or personal reflection while staying connected to the natural surroundings.
The unique design approaches employed in the 5-4-2 Home reflect a thorough consideration for both environmental impact and human experience. By integrating systems and materials focused on sustainability and adaptability, the project presents a comprehensive vision for modern living that aligns with contemporary values around ecological responsibility and personal well-being.
For those interested in delving deeper into this architectural project, the full array of architectural plans, sections, designs, and ideas is available for review. Such exploration will provide further insights into how the 5-4-2 Home successfully marries innovative design with practical living solutions in a harmonious and sustainable manner.























