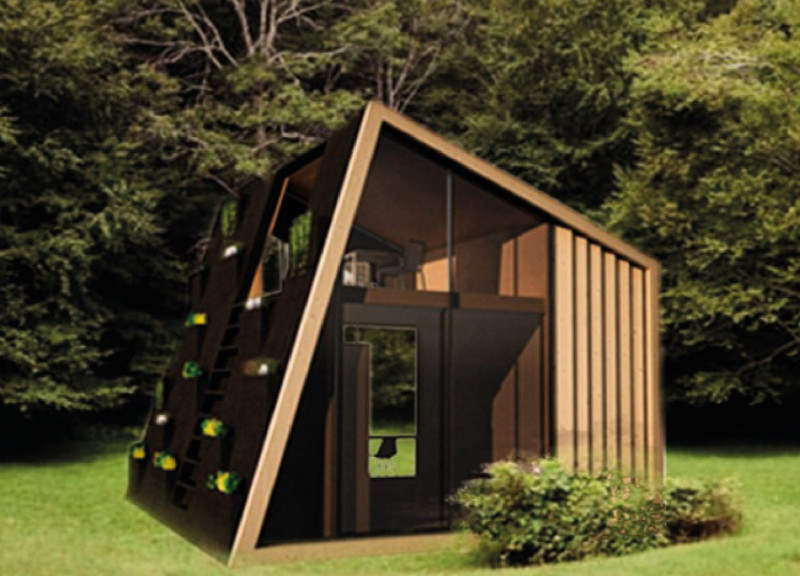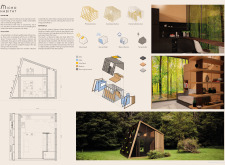5 key facts about this project
The architecture serves multiple functions, effectively encompassing living, cooking, and bathing spaces within a cohesive open layout. The design's essence lies in its capacity to maximize utility in a confined area, making efficient use of every available square meter. This thoughtful organization of space ensures that residents experience comfort without feeling constrained, which is often a common drawback in small living environments.
One of the key elements of the Micro Habitat is its angular roof design, characterized by steep pitches that provide visual interest while also enhancing the internal volume. This architectural choice significantly impacts the overall ambiance of the interior, allowing natural light to flood the space, creating a sense of openness and airiness. The extensive use of glass in the façade not only contributes to the aesthetics of the project but also serves practical purposes, as it visually connects the indoor living areas with the surrounding nature, inviting the outside environment in.
Materiality plays a crucial role in the project’s identity, with a selection of sustainable materials that align with its ecological vision. The incorporation of Shou Sugi Ban wood adds a layer of durability while also presenting a contemporary appearance. This traditional Japanese wood preservation method not only enhances resilience against the elements but also contributes to the overall aesthetic harmony of the structure. Bamboo is another fundamental material, selected for its strength, lightweight properties, and rapid renewability, reinforcing the project's commitment to sustainability.
Solar panels are an essential feature of the Micro Habitat, showcasing an architectural approach that considers renewable energy as integral to its design philosophy. These panels are strategically placed to optimize energy collection, thereby reducing reliance on conventional power sources and underscoring the project's focus on self-sufficiency. Rainwater collection systems further enhance this notion of sustainability, allowing for responsible water management and reducing the ecological footprint of the inhabitants.
The versatility of the design is noteworthy, with flexible, modular furniture arrangements that adapt to the needs of the residents. This adaptability is a crucial aspect of the Micro Habitat, enabling different configurations that can accommodate varying lifestyle preferences without compromising comfort or space. The kitchen, bathroom, and living area are all thoughtfully integrated, exhibiting a seamless flow that defines the home's functional character.
What sets the Micro Habitat apart is its contextual sensitivity. Designed to function harmoniously within various geographical settings, particularly forested areas, the project effectively communicates an ethos of coexistence with nature. Its natural wood finishes and careful consideration of landscape illustrate a design philosophy that strives to integrate buildings into their surrounding environments rather than overshadow them.
In this project, the intersection of sustainability and innovative design provides a framework for future architectural endeavors. The Micro Habitat champions a proactive approach to housing challenges, showcasing how thoughtful architectural ideas can facilitate livability within small spaces. Readers interested in a comprehensive understanding of the project will benefit from exploring architectural plans, sections, and deeper design insights to underscore the intricacies of this carefully executed architectural solution.























