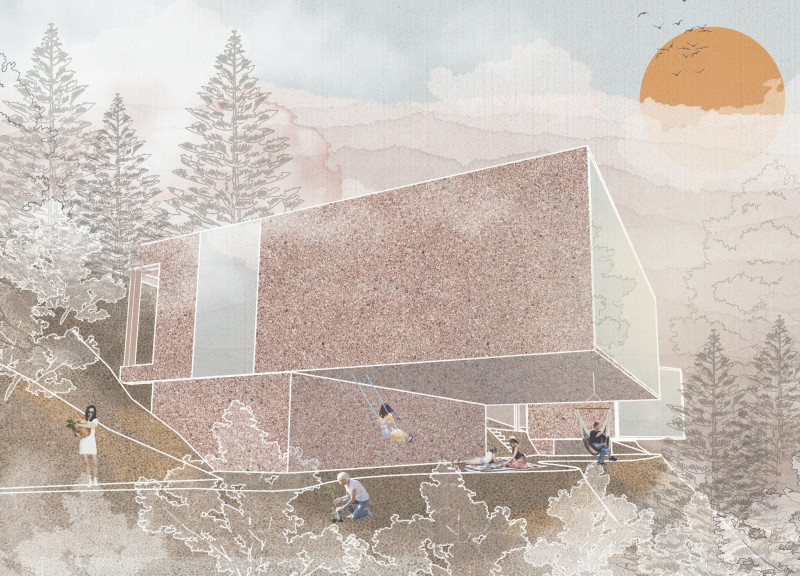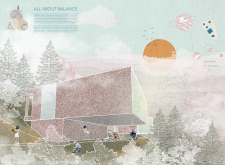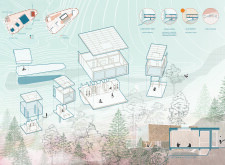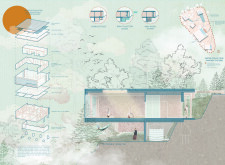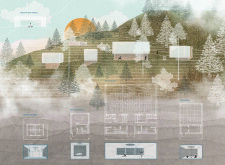5 key facts about this project
The project "All About Balance" is an architectural design situated in Vale de Moses, a region known for its natural beauty and tranquil environment. This project focuses on promoting wellness and sustainability by creating a seamless integration between the built environment and the surrounding landscape. It serves multiple functions, including meditation, yoga, community gatherings, and individual retreats, catering to those seeking respite from urban living.
The design employs a modular layout that respects the natural topography of the site. The various components, such as yoga studios, meditation spaces, and communal areas, are purposefully arranged to encourage interaction while maintaining privacy. This arrangement reflects a commitment to creating spaces that enhance both individual and communal experiences.
The project exemplifies several unique design approaches. For one, it incorporates bioclimatic architectural principles, making use of passive heating and cooling strategies. Large overhangs and strategically placed windows facilitate natural light while minimizing heat gain. Additionally, the extensive use of locally sourced materials, including cross-laminated timber and cork, ensures a reduced carbon footprint and promotes sustainability.
The inclusion of renewable energy technologies, such as photovoltaic panels integrated into the building’s roof, supports the project's energy efficiency goals. Furthermore, the design features sophisticated water management systems that include rainwater collection and greywater recycling, enhancing environmental responsibility.
Landscape integration further distinguishes this project. Outdoor spaces are designed to foster community interaction through gardens and patio areas equipped for gatherings, aligning with the overall objective of promoting well-being.
In terms of functionality, the interiors are designed to be multifunctional, allowing for transitions between different uses such as workshops, fitness classes, and community events. This flexibility not only maximizes the use of space but also enhances user engagement.
In summary, this architectural project combines thoughtful design strategies with a focus on wellness and sustainability. For more detailed insights, including architectural plans, sections, and designs, readers are encouraged to explore the project presentation for an in-depth understanding of its unique architectural ideas and functionality.


