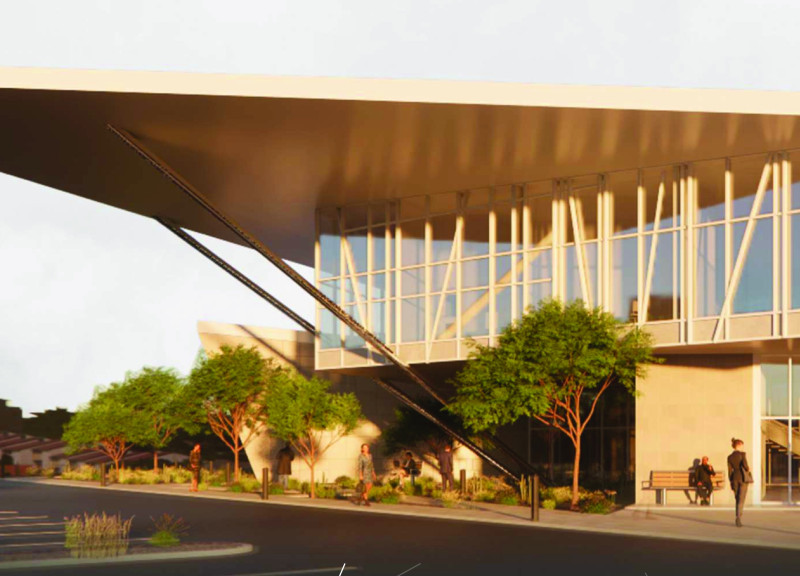5 key facts about this project
At the core of the project is the conceptual idea of creating a dialogue between the built environment and the natural landscape. The architecture embraces the surrounding topography, utilizing its contours to inform the design. This results in a structure that harmonizes with its geographical location while also standing as an individual statement of contemporary design. The overall form is sleek and defined, yet it also incorporates organic shapes that replicate the nearby natural features. This blurring of lines between architecture and nature emphasizes a principle that is becoming increasingly relevant in modern design: the idea of buildings not merely existing within their environments, but actively engaging with them.
The materials used in this architectural project play a pivotal role in its identity. A selection of sustainably sourced timber, reinforced concrete, and high-performance glazing has been employed to create a façade that is both aesthetically pleasing and functionally sound. The timber adds warmth and texture, contrasting beautifully with the smoothness of the concrete, which speaks to the building's structural integrity and durability. The large expanses of glazing maximize natural light, promoting a sense of openness and transparency both inside and out. This choice of materials not only enhances the visual appeal of the building but also addresses energy efficiency by minimizing the need for artificial lighting and supporting passive heating and cooling strategies.
Unique design elements are prevalent throughout the project. Noteworthy is the incorporation of green roofs and extensive landscaping, which not only contribute to biodiversity but also serve to insulate the building, further reducing its ecological footprint. The architectural layout promotes fluid movement between indoor and outdoor spaces, with large terraces and balconies encouraging interaction with the natural surroundings. This design approach enhances the user experience, offering varying perspectives and inviting occupants to engage with their environment more freely.
There is also an emphasis on community integration throughout the project. Public spaces are strategically placed to encourage social interaction, essential for fostering a sense of belonging among users. Features such as outdoor gathering areas, pathways, and communal gardens encourage collaboration and connection, further illustrating the idea that architecture can significantly contribute to the social fabric of an area.
Lighting design is another critical aspect of this project. Thoughtfully placed fixtures highlight architectural features while creating an inviting atmosphere. The use of both natural and artificial light sources ensures that the building remains vibrant at all hours, enriching the experience for users and passersby alike.
In summary, this architectural project exemplifies a carefully considered approach that prioritizes sustainability, functionality, and aesthetic harmony. It serves as a model for future developments by demonstrating how thoughtful design can elevate the spaces we inhabit. The combination of innovative material use, community-oriented spaces, and a deep respect for the natural landscape showcases the building's commitment to enhancing both user experience and environmental stewardship. For those interested in gaining deeper insights into this architectural design, exploring the architectural plans, architectural sections, and architectural ideas will provide further understanding of the concepts that shaped this project.


 Ronaldo Regalado,
Ronaldo Regalado,  Matthew Michael Kingston
Matthew Michael Kingston 




















