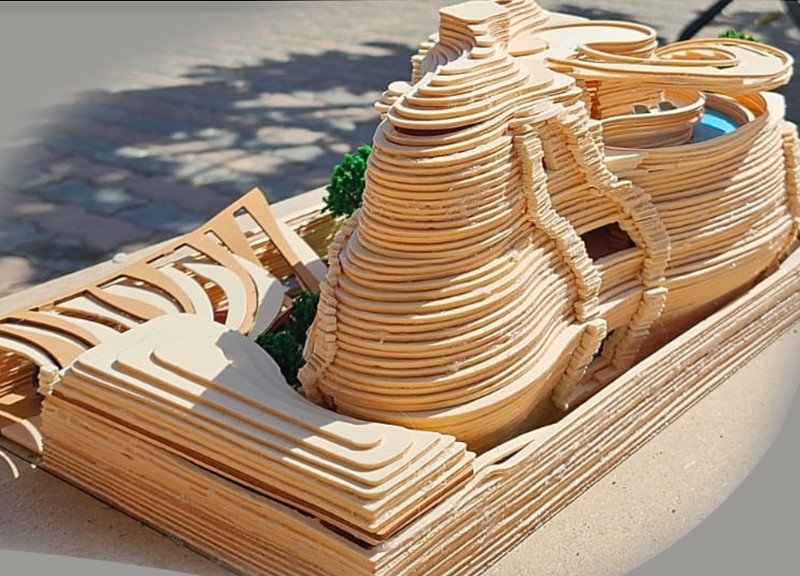5 key facts about this project
At the core of the design lies a thoughtful approach to materiality. The use of locally sourced timber cladding combined with glass elements not only reflects the natural beauty of the surroundings but also contributes to sustainability. The timber lends warmth to the façade, while the glass allows natural light to permeate the interior spaces, creating a bright and inviting atmosphere. This deliberate selection of materials enhances the project’s alignment with eco-friendly building practices and underscores a commitment to minimizing the carbon footprint.
The architectural design incorporates an open floor plan that promotes fluid movement between different areas, enhancing usability and flexibility. Key features of the layout include multi-functional spaces that can adapt to various activities, thus encouraging social interaction among visitors. The integration of outdoor areas, such as terraces and green roofs, further enriches the experience, inviting users to connect with nature and enjoy the open air. This design choice highlights the importance of outdoor space as an extension of the indoor environment, which is particularly relevant in densely populated urban settings.
Unique design approaches are evident throughout the project. The incorporation of natural ventilation strategies exemplifies a forward-thinking attitude towards energy efficiency and user comfort. Skylights and strategically positioned windows provide ample sunlight while facilitating cross-ventilation, reducing the necessity for artificial heating or cooling. This kind of architectural consideration not only enhances the building's performance but also enriches the overall user experience, creating an environment that is both healthy and welcoming.
Landscaping plays a significant role in the overall architectural vision of the project. A carefully curated selection of native plants surrounds the building, drawing on the local ecosystem to create a biophilic environment. This landscaping approach not only contributes to biodiversity but also fosters a sense of place and belonging among users. The integration of natural elements into the built environment encourages mindfulness and tranquility, which are often sought after in today's fast-paced life.
In terms of functionality, the building is designed to accommodate a variety of community events and activities. Flexible spaces are equipped with movable partitions, allowing them to be transformed for different uses, from workshops and exhibitions to social gatherings. This versatility is further enhanced by state-of-the-art audiovisual technology, ensuring that all activities can be seamlessly executed regardless of their nature. As such, the project stands as a testament to contemporary architectural practices, demonstrating how thoughtful design can effectively meet the diverse needs of a community.
A notable aspect of the architectural design is its consideration of inclusivity and accessibility. Features such as ramps, wide doorways, and clear signage ensure that all users, regardless of ability, can navigate the space with ease. The project embodies a modern ethos that prioritizes social equity, making it a welcoming environment for everyone.
As this analysis demonstrates, the architectural project under review exemplifies a harmonious blend of functionality, sustainability, and community engagement. Each design element has been meticulously considered, ensuring that the finished structure not only serves its purpose but also enriches the lives of its users. For those interested in delving deeper into the intricacies of this architectural endeavor, exploring the architectural plans, architectural sections, and architectural ideas will provide further insight into the thoughtful considerations that have shaped the design. This project serves as an invitation to engage with contemporary architecture in a way that resonates with the needs and desires of the communities it aims to serve.


 Amira Salaheldin Saleh Youssef Azmy
Amira Salaheldin Saleh Youssef Azmy 























