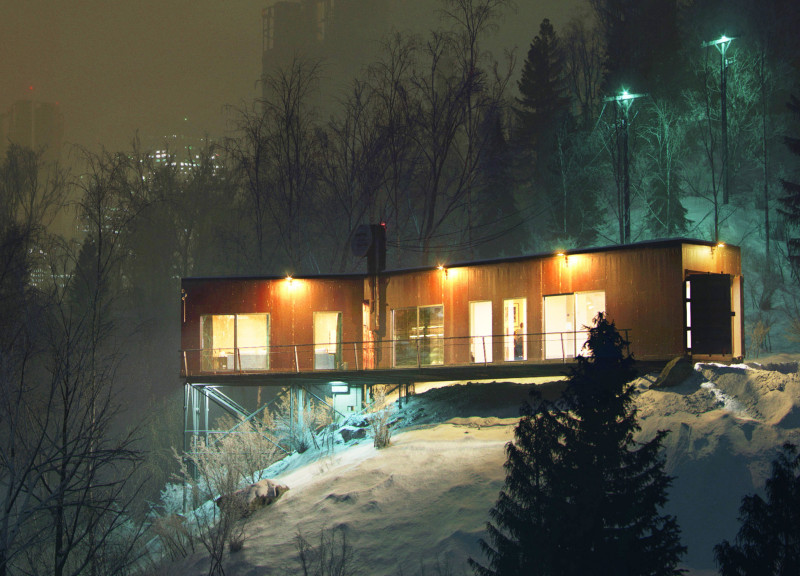5 key facts about this project
At its core, the project serves a multifaceted purpose, bringing together community engagement, sustainability, and aesthetic appeal. The architecture is designed not only to meet the needs of its users but also to foster a sense of belonging and interaction among them. The careful consideration of space promotes functionality while encouraging social connectivity, evident in the layout and circulation patterns established within the structure.
The design approach taken in this project is particularly noteworthy. It employs a harmonious balance between modernist simplicity and contextual responsiveness, ensuring that the architecture resonates with its surroundings. The use of large windows enhances the connection with the external environment, flooding the interior with natural light and creating a dynamic interplay between indoor and outdoor spaces. This design choice not only enhances the aesthetic quality of the project but also contributes to energy efficiency by minimizing reliance on artificial lighting.
Materiality plays a crucial role in this architectural endeavor. A thoughtful selection of materials reflects both durability and visual coherence with the local context. Elements such as reinforced concrete, sustainable timber, and glass have been meticulously chosen not only for their functional properties but also for their aesthetic values. The concrete provides robustness and a sense of permanence, while timber introduces warmth and texture, contrasting beautifully with the sleekness of glass. This careful combination of materials helps to create a visually appealing façade that is both modern and inviting.
The project also exemplifies unique design strategies that address environmental considerations. Rainwater harvesting systems are integrated seamlessly into the architecture, promoting sustainability and reducing environmental impact. The strategic placement of green roofs and walls contributes to biodiversity and enhances the microclimate, providing both ecological and aesthetic benefits. Additionally, energy-efficient systems, including solar panels, demonstrate a commitment to sustainable practices and the reduction of the building’s carbon footprint.
Landscaping is an integral part of the project, complementing the architectural design while offering recreational opportunities for the community. Thoughtfully designed outdoor spaces encourage engagement and provide a variety of experiences for users, from quiet contemplation to active socialization. These areas serve as an extension of the interior, blurring the boundaries between built form and nature.
In examining the architectural designs and plans, it becomes evident that each element has been carefully considered to enhance the overall experience of the space. The architectural sections reveal an intricate understanding of how light and volume interact within the structure, further accentuating the project’s functionality and aesthetic appeal. Each design decision reflects a deeper intention to create a holistic environment, where every aspect contributes to the project's overarching narrative.
The unique interplay of architectural ideas throughout this project truly sets it apart. By prioritizing environmental sustainability, community interaction, and aesthetic coherence, this project stands as a testament to the potential of architecture to positively impact both individuals and their communities. For further insights into the intricate details and design philosophies underpinning this project, readers are encouraged to explore the architectural plans, sections, and designs, delving deeper into the thought processes that shaped this remarkable architectural endeavor.


 Tamas Medve
Tamas Medve 




















