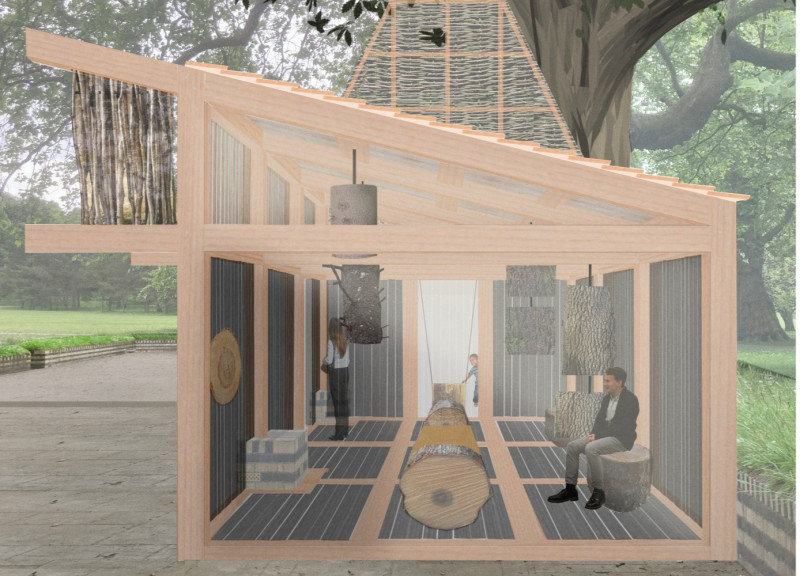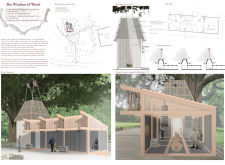5 key facts about this project
At its core, the project functions as both an exhibition space and a contemplative hub, dedicated to fostering reflection and dialogue among its visitors. The design encourages exploration and interaction, ensuring that the experience is enriching on both an intellectual and emotional level. The layout effectively interlinks diverse areas, facilitating movement and creating opportunities for social connection and personal introspection.
The primary architectural materials used in this project showcase a commitment to sustainability. Wood is the foundational element, sourced from local trees, which not only reflects ecological consciousness but also resonates with the historical context of the Dominican Friars, who valued simplicity and resourcefulness. By incorporating natural fiber roofing, stone, steel, and glass, the design balances aesthetics with functionality, ensuring structural integrity while maintaining an inviting atmosphere.
The spatial arrangement is meticulously designed to promote fluid transitions within the structure. The exhibition space and bell tower are distinct yet interconnected, encouraging visitors to explore the site at their own pace. This design fosters a sense of discovery, allowing individuals to engage with the architecture and their surroundings meaningfully. The movement diagrams illustrate this dynamic character, emphasizing how the layout supports an organic flow throughout the space.
One of the most notable design features is the fluctuating roofline, which mimics the form of nearby trees, creating a tent-like shelter that enhances the connection with the surrounding landscape. This design choice not only serves a practical purpose in protecting the interiors but also symbolizes the harmony between the building and its natural context, reflecting the principles of biophilic design.
Inside the exhibition space, the warmth of the timber surfaces invites intimacy and fosters a sense of comfort. The flexible seating arrangements encourage social gatherings and collaborative experiences, reinforcing the idea that architecture can bring people together. The presence of circular seating areas and natural elements such as logs enhances the rustic charm of the project, making it a welcoming destination for a diverse range of activities.
Light plays a crucial role in the design, with strategically placed glass walls allowing for ample natural light to illuminate the interiors. This transparency not only enhances the aesthetic appeal of the space but also reinforces the connection between the interior and exterior environments. By encouraging visitors to engage with the natural world outside, the project cultivates a sense of awareness and appreciation for nature's beauty.
Unique design approaches adopted in this project underscore the focus on sustainability and community engagement. The thoughtful selection of materials and layout reflects a sensitivity to the environment and the historical context of the site. Furthermore, the design encourages a dialogue with the surrounding landscape, positioning the building as a facilitator of both learning and reflection.
Overall, "The Wisdom of Wood" presents an exemplary model of how architecture can embody the principles of sustainability while fostering an engaging, community-oriented environment. Its design philosophy links the past with the present, creating an architectural narrative grounded in education and contemplation. For those interested in gaining a deeper insight into this project, exploring the architectural plans, sections, designs, and innovative ideas presented will provide a comprehensive understanding of its significance and intricate details.























