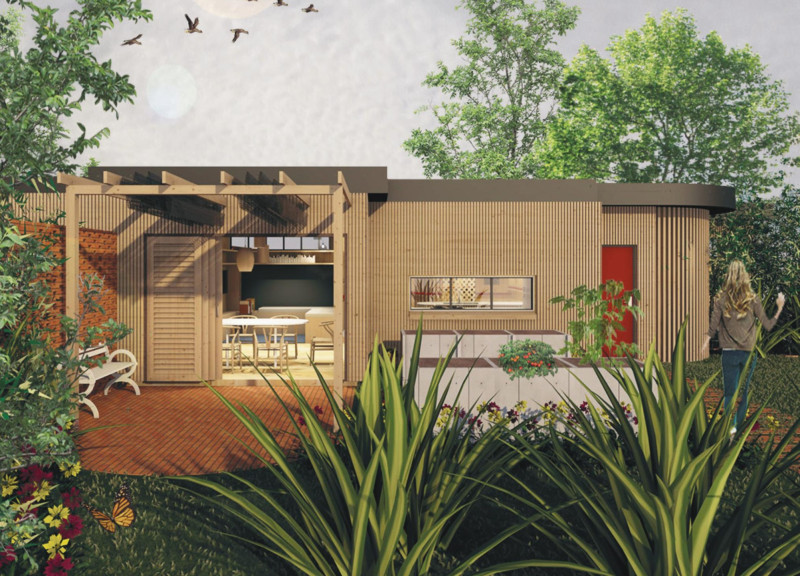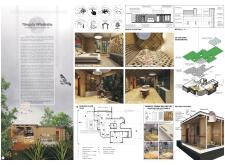5 key facts about this project
Unique Framework and Design Aspects
The project distinguishes itself through its commitment to community-centric living. It features spaces like the Whare Moenga (Bedroom), which provide personal retreat areas, and the Ruma Taimō (Sensory Room), designed to engage occupants through various sensory experiences. This attention to sensory engagement marks a significant departure from traditional residential design, positioning the project as an innovative approach to modern living. The incorporation of shared facilities, such as the Kihini (Kitchen) and High Sensory Lounge, promotes social interaction, reinforcing a sense of community while maintaining individual privacy.
In terms of materiality, the use of Cross-Laminated Timber (CLT) and Glued Laminated Timber (glulam) speaks to an eco-conscious design philosophy. These materials are selected not only for their structural integrity but also for their aesthetic qualities, contributing to a warm, inviting atmosphere. Additionally, the integration of natural wood finishes and textured wall panels enhances the sensory aspects of the environment, promoting a tactile interaction with the space. The design incorporates sustainable insulation materials to enhance energy efficiency, minimizing the ecological footprint of the project.
Functional and Spatial Design Elements
The design outcome of the Tāngata Whaikaha project includes carefully planned spatial arrangements that balance private and communal areas. The Indoor Garden and Outdoor Spaces are integral to the overall concept, allowing residents to connect with nature year-round. Each space is purposefully designed to cater to specific activities, from individual reflection to community gatherings, underscoring the versatility of the living environment.
The architectural plans reflect a thoughtful approach to layout, ensuring accessibility and fluid movement throughout the space. Architectural sections illustrate the relationship between interior spaces and the surrounding environment, emphasizing the project's commitment to integrating indoor and outdoor living. The architectural designs prioritize adaptability, allowing for variations in use based on resident needs.
To explore further details about the Tāngata Whaikaha project, including architectural plans, sections, and designs, interested readers are encouraged to delve deeper into the various components that make this project notable. By reviewing these architectural ideas, one can gain insights into how contemporary residential architecture can effectively promote community living while prioritizing sustainability and individual well-being.























