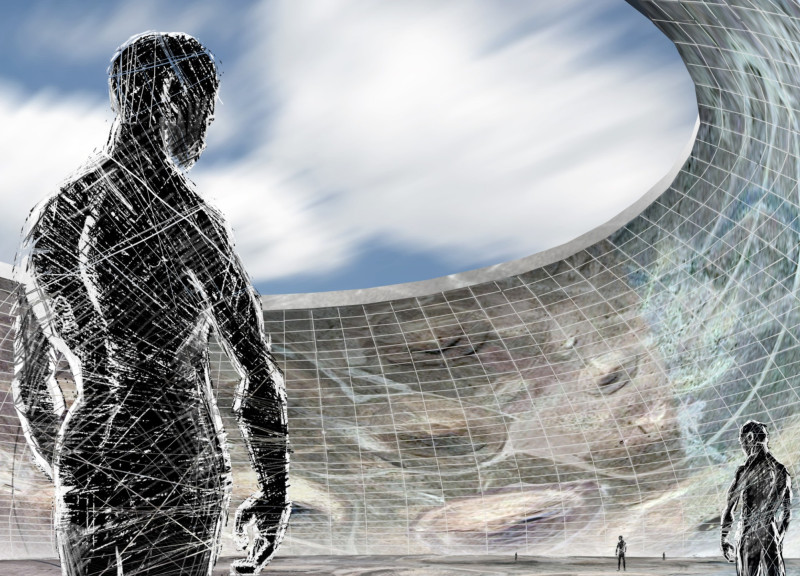5 key facts about this project
From a functional perspective, this project serves multiple purposes, accommodating a diverse range of activities. The design prioritizes flexibility, allowing spaces to be reconfigured as needed to meet the evolving demands of its users. This adaptability is essential, as it enables the building to foster community engagement and interaction effectively. The layout facilitates natural movement through the structure, guiding visitors intuitively from one space to another, which enhances overall accessibility and user experience.
Analyzing the architectural elements reveals a careful selection of materials that harmonize with the overall concept. The project utilizes sustainably sourced timber, concrete, and glass, creating a cohesive architectural language. The timber not only adds warmth and texture to the design but also aligns with the project’s sustainability goals, showcasing the benefits of using renewable resources. Concrete's robust nature contributes to the building’s structural integrity, while expansive glass elements promote natural light and visual connectivity with the exterior environment. This transparency helps blur the boundaries between inside and outside, which is a fundamental design idea within the project.
Unique design approaches are evident through the integration of green spaces within the architecture. Rooftop gardens and landscaped terraces provide not only aesthetic pleasure but also contribute to biodiversity within the urban fabric. These spaces offer residents and visitors areas for relaxation and recreation, fostering well-being and enhancing the building's environmental performance through natural insulation and stormwater management.
In terms of architectural style, the project embodies a contemporary aesthetic that respects the historical context of the site. The careful modulation of facades strikes a balance between scale and proportion, creating inviting entrances and outdoor gathering spaces. The use of rhythm in facade articulation—where elements such as balconies and overhangs are strategically placed—creates visual interest and enhances the building's overall character. The design also incorporates passive solar strategies, which optimize energy efficiency, demonstrating a conscientious approach to environmental impact.
The accessibility of the project is further emphasized by its thoughtful circulation patterns. Wide pathways and clear signage enhance movement throughout the building, ensuring that all users, regardless of ability, can navigate the space comfortably. The interior spaces are designed to be multifunctional, providing areas for relaxation, collaboration, and social interaction, which are integral to creating a vibrant community atmosphere.
As a holistic architectural endeavor, this project serves as a model for future developments, merging innovative design with practical functionality. Its successful execution is a testament to careful planning and a deep understanding of user needs. Those interested in a comprehensive understanding of the design can explore more details by reviewing the architectural plans, sections, and designs that illustrate the thought process and vision behind the project. This deeper dive into architectural ideas will provide valuable insights into how contemporary architecture can respond to social, environmental, and aesthetic challenges.























