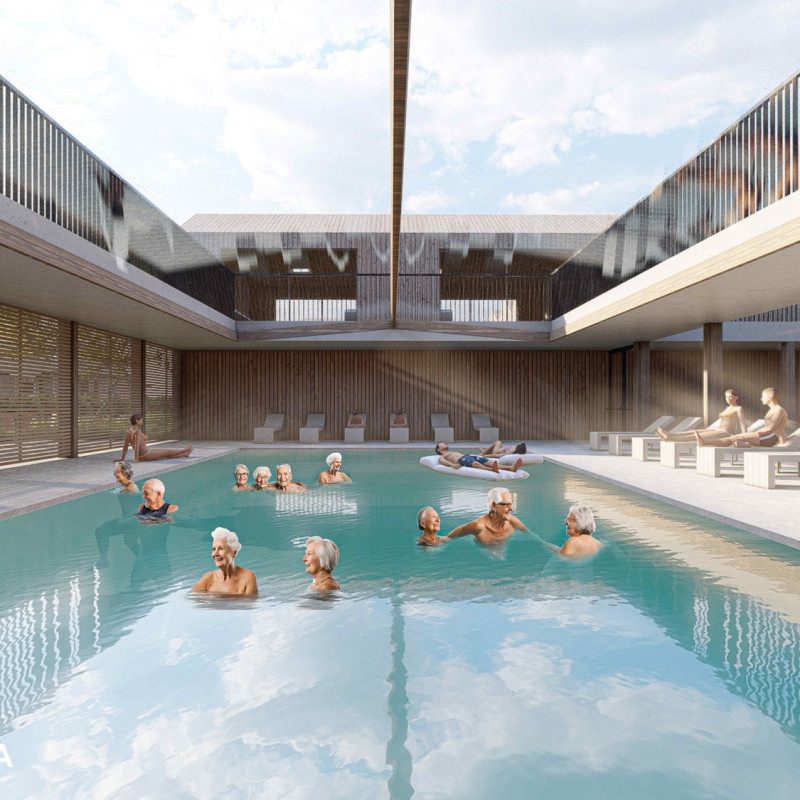5 key facts about this project
This project has been conceived with a clear functional purpose, serving as a community hub that fosters interaction and collaboration among its users. It caters primarily to the local population, providing spaces for gatherings, activities, and events that promote social connections. The architecture reflects this mission through its open-plan layouts and flexible spaces that can adapt to a variety of uses, ensuring that the structure remains relevant to the needs of the community.
In analyzing the essential elements of the project, one observes the careful selection of materials that play a significant role in the overall design. The use of sustainably sourced timber, brick, and glass is noteworthy, as they not only provide a robust framework for the building but also resonate with the ecological principles central to the design philosophy. The timber accents lend warmth to the interiors, while the brick façade offers a sense of permanence and connection to the historical narratives of the locale. The glass elements invite natural light into the spaces, fostering a sense of openness and transparency that reflects the project's intent to nurture community interaction.
Special attention has been given to the interplay of light and shadow within the architectural design. Strategic openings and overhangs have been integrated to optimize daylight access while minimizing heat gain, an approach that underscores the project's commitment to sustainable design practices. This characteristic enhances the user experience by creating a dynamic relationship between the interior and exterior environments, encouraging occupants to engage with their surroundings throughout the day.
Unique design approaches manifest in various aspects of the project. The integration of green spaces is a significant highlight, as the design includes landscaped areas that serve both aesthetic and functional roles. These outdoor spaces not only enhance the building's visual appeal but also act as extensions of the interior environments, providing a seamless transition between indoor and outdoor activities. Additionally, the incorporation of rainwater harvesting systems illustrates the project’s dedication to ecological responsibility, showcasing a model for sustainable urban living.
Moreover, the project considers accessibility and inclusivity as fundamental design principles. Pathways and access points are designed to accommodate individuals of all mobility levels, ensuring that the space is welcoming and functional for everyone. This focus on inclusivity is reflected in the layout and thoughtful placement of communal areas, promoting a sense of belonging among diverse user groups.
In examining the architectural plans and designs, one can appreciate the meticulous attention to detail in the layout and spatial organization. Each element has been considered in relation to the others, creating a cohesive and fluid experience. Architectural sections reveal the thoughtful stratification of spaces, while elevations communicate the interaction of diverse materials and textures, emphasizing the intent of harmonizing the structure with its environmental context.
This project stands as a testament to the potential of architecture not merely as a means to shelter but as an enriching component of community life. By harmonizing function, sustainability, and aesthetics, the design invites its users to embrace both the interior and exterior experiences. As you delve deeper into the project presentation, explore the architectural plans, sections, and designs to gain further insights into the innovative ideas that shape this remarkable architectural endeavor.


 Dang Minh Khoi
Dang Minh Khoi 























