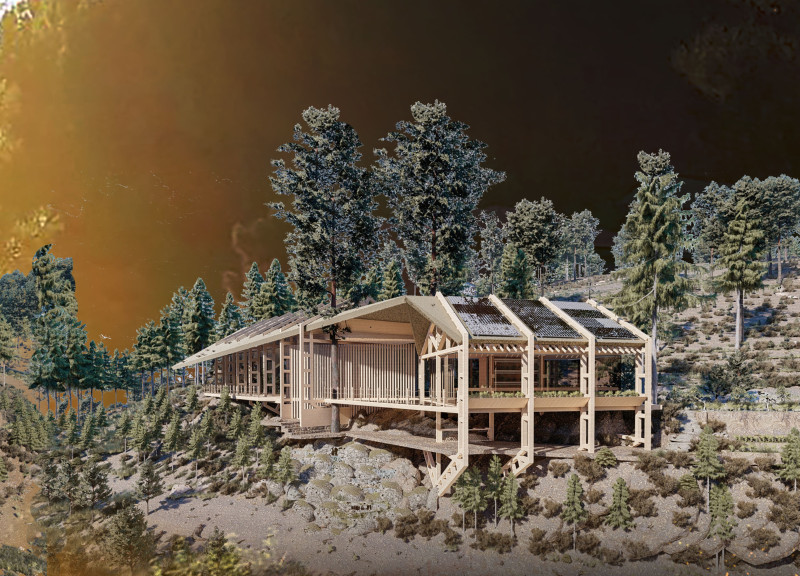5 key facts about this project
At its core, this project represents a forward-thinking approach to architecture, emphasizing sustainability, community engagement, and innovation. The primary function of the building is to serve as a multi-use facility, accommodating a diverse range of activities that enhance community interaction and provide essential services. The design aims not only to fulfill practical needs but also to create an inviting atmosphere that encourages social engagement and growth.
The layout of the project demonstrates a careful consideration of spatial organization, utilizing an open-concept design that fosters connectivity among different areas. This layout enhances visibility and promotes a sense of togetherness, allowing users to transition seamlessly between various functions, whether they are engaging in community activities or participating in educational programs. Natural light flows abundantly through strategically placed windows and skylights, creating warm, inviting spaces that enhance the overall user experience.
Materiality plays a significant role in the project's success, with a conscious selection of sustainable and locally sourced materials. The exterior showcases a combination of timber cladding and concrete, providing an earthy aesthetic that resonates with the surrounding landscape. The timber offers warmth and a tactile quality, while the concrete serves as a durable, low-maintenance option that can withstand the test of time. These materials not only contribute to the visual appeal but also support the project's sustainability goals by minimizing the environmental impact.
Unique design approaches are evident throughout the project. The integration of green roofs and vertical gardens signifies a commitment to ecological stewardship, promoting biodiversity and improving air quality. These features are designed to manage stormwater effectively, reducing runoff and allowing the building to blend more seamlessly into its environment. Additionally, passive design strategies are employed to optimize energy efficiency, utilizing natural ventilation and thermal mass to regulate indoor temperatures throughout the year.
Further highlighting the project's uniqueness is the incorporation of local craftsmanship and cultural references that enrich its identity. Elements inspired by the region's architectural heritage are woven into the design, creating a dialogue between contemporary practices and traditional forms. This fusion not only celebrates the local culture but also instills a sense of pride within the community that the project serves.
The project invites further exploration through its architectural plans, sections, and designs that reveal intricate details of the thoughtful design process. Observing these elements provides deeper insights into the architectural ideas that underlie the project, showcasing how each design decision contributes to the overall vision. The engaging interplay between form and function, along with the commitment to sustainability and community, makes this project a noteworthy example of modern architectural practice.
Readers are encouraged to delve into the specifics of the project presentation, where they can explore the architectural plans, sections, and design elements that illustrate the careful thought and creativity that brought this project to life. Engaging with these materials will enhance understanding and appreciation of the project’s architectural significance and its role within the community.






















