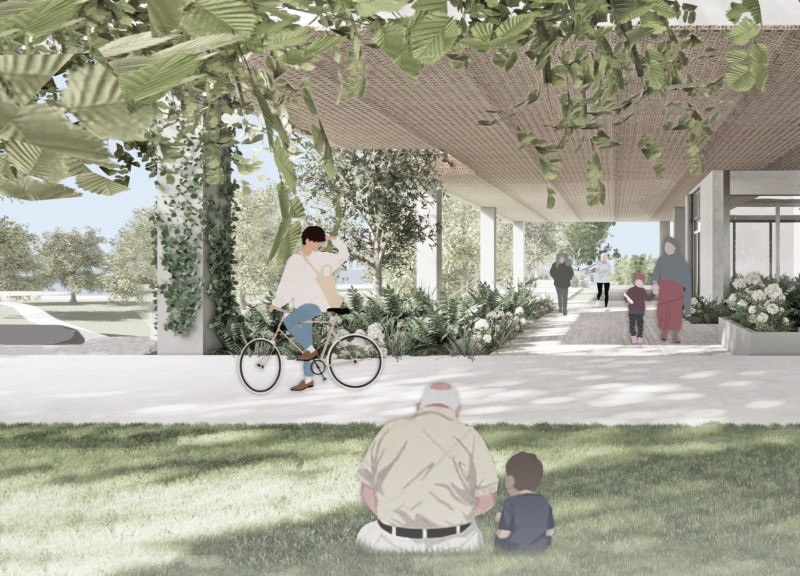5 key facts about this project
At first glance, the design displays a harmonious balance between form and function. The architectural lines convey a fluid connection to the surrounding environment, while the layout prioritizes user engagement. Incorporating open spaces encourages collaboration and communal activities, vital for the project’s purpose. The careful consideration of spatial organization reflects a deep understanding of how architecture can serve daily life, optimizing both individual and collective experiences.
Materiality plays a key role in the overall composition of the project. The chosen materials enhance both aesthetic appeal and structural integrity, often drawing from local sources to root the architecture firmly in its surroundings. Textured surfaces, such as natural stone and warm wood finishes, contribute to a welcoming atmosphere, inviting users to interact more with the space. Large glass elements promote transparency and bring in natural light, creating a dynamic interplay between indoor and outdoor environments. This thoughtful approach to material selection aligns with contemporary architectural practices, emphasizing sustainability and local identity.
Unique design approaches are evident throughout the project. Innovative methods have been employed to maximize energy efficiency. Integrating passive solar design techniques, such as strategically placed windows and overhangs, allows the building to maintain comfortable temperatures throughout the year without relying heavily on mechanical heating or cooling systems. Additionally, water management strategies have been incorporated, reflecting a commitment to environmental responsibility.
The project also stands out in its engagement with the community it serves. Designed with public spaces that encourage gathering and interaction, the architecture promotes social connectivity. Features such as landscaped areas and seating arrangements foster informal meetings among visitors and enhance the overall experience of the space. This focus on communal interaction is not only a design choice but a crucial element that speaks to the project’s intent, ensuring it resonates with the community on multiple levels.
In consideration of the surrounding architecture, this project respects and converses with its environment rather than imposing upon it. The design complements nearby structures while offering a fresh perspective that enhances the local urban fabric. By embracing the contextual nuances, the architecture becomes a bridge that links past traditions with contemporary ideals, providing an evolving narrative for the area.
For those interested in exploring this intriguing project further, there are many aspects to consider, including architectural plans that detail the intricate spatial arrangements, architectural sections that reveal the building's volumetric qualities, and architectural designs that exhibit innovative solutions to common urban challenges. A closer examination of these elements will yield deeper insights into the architect's ideas, intentions, and the potential this project holds for influencing future design practices. Engaging with the details invites a richer understanding and appreciation of the seamless integration of architecture and community in this thoughtfully crafted project.


























