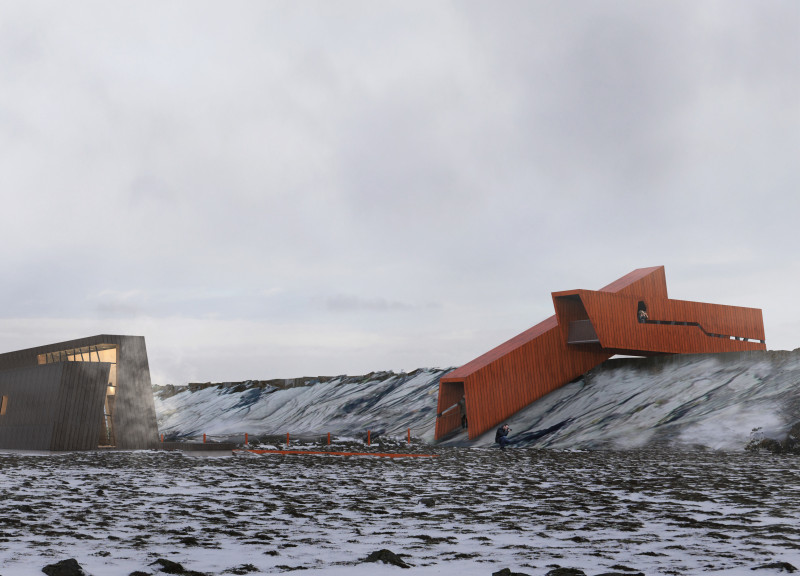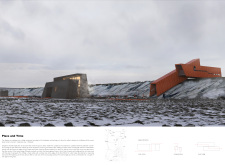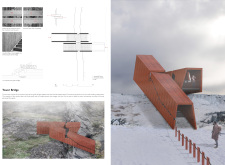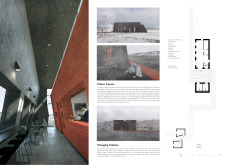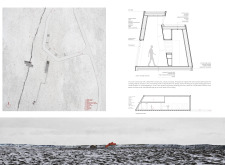5 key facts about this project
The design embodies a concept that emphasizes openness and connectivity. Upon entering the structure, one is immediately struck by the flowing spatial arrangements that encourage interaction, both among users and with the outdoor landscape. Large windows and strategically placed skylights create a warm and inviting atmosphere, allowing natural light to flood into the interior and forging a seamless relationship between inside and outside. This connection highlights the project's commitment to transparency and a sense of belonging within the community space.
Materiality plays a pivotal role in this architectural project. The selection of materials ranges from locally sourced timber to sustainable concrete, each chosen for its environmental benefits as well as its aesthetic qualities. The timber accents emphasize warmth and texture, creating a welcoming ambiance, while the concrete elements contribute to the durability and longevity of the structure. Additionally, the thoughtful use of metal fixtures enhances the modern touch of the design, providing contrast and structural integrity. The careful consideration of each material reflects an overall philosophy aligned with sustainability, allowing the building to exist harmoniously within its context.
Important features of the project include multifunctional spaces that adapt to a variety of uses, catering to the needs of the community. Meeting rooms, open gathering areas, and quiet zones are deliberately integrated, fostering collaboration while also allowing for individual reflection. This flexibility speaks to the contemporary architectural idea of responsive design—spaces that evolve with their users. The layout is intentionally designed to facilitate movement, reducing barriers and encouraging fluid transitions from one area to another.
Unique design approaches are evident throughout the project, particularly in its integration of green technologies. Roof gardens and vertical greenery are not merely aesthetic choices but are essential elements that contribute to the building’s environmental performance. These features not only enhance biodiversity but also mitigate urban heat, improving local microclimates. Water collection systems, combined with energy-efficient systems, serve to reduce the overall ecological footprint, showcasing a commitment to a sustainable future.
This architectural project stands as a testament to a well-considered approach to contemporary design. Its ability to blend with the surroundings while offering a robust set of functional spaces is indicative of a project that deeply understands its purpose within the community. Each detail, from the materials selected to the structure's overall layout, reflects a thoughtful engagement with the principles of modern architecture. Readers interested in a more in-depth understanding of this project are encouraged to explore the architectural plans and sections, which provide further insights into the design's intricacies and functional layout. By delving into the architectural ideas presented, one can appreciate the thoughtful dedication woven into each aspect of the project.


