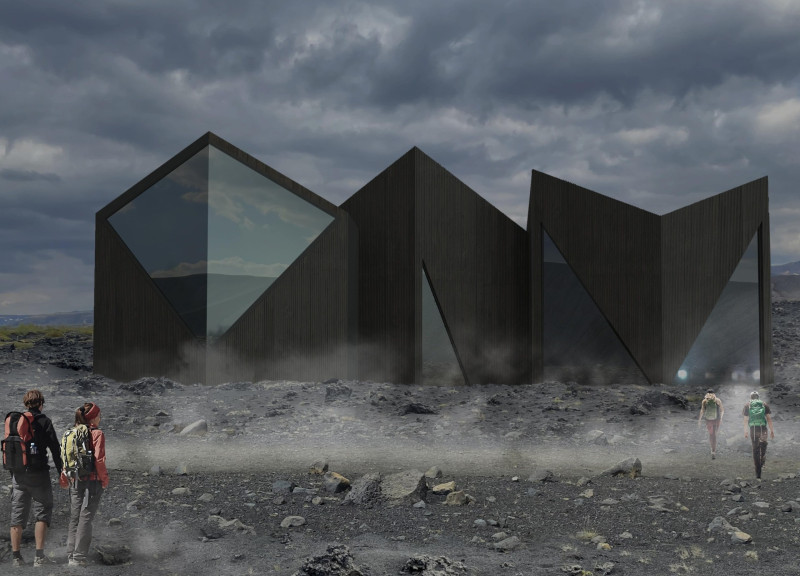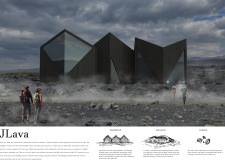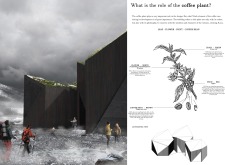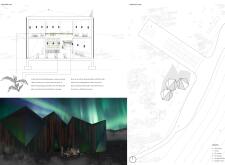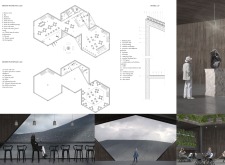5 key facts about this project
At its core, JLava represents a familiar yet innovative interpretation of traditional Icelandic structures. The design leans into the locality, harmoniously blending with the rugged volcanic terrain through its use of various materials and forms. The architecture leverages cross-laminated timber, known for its strength and sustainable qualities, combined with cellulose-based insulation materials to create an efficient thermal environment. The choice of materials speaks to a wider design philosophy that prioritizes environmental consciousness without sacrificing aesthetic appeal.
Important components of the project include a spacious café zone prominently positioned on the ground floor, designed to foster social interaction while providing an unobstructed view of the picturesque volcanic landscape. This area invites visitors in for coffee tasting, encouraging a communal experience centered around a shared appreciation for the beverage. Additional spaces have been thoughtfully allocated for events and exhibitions, emphasizing the educational aspect of the project related to volcanology and coffee cultivation.
The second floor of JLava serves as an observation area, offering guests an elevated vantage point from which to immerse themselves in the scenic beauty of the Ulfjofl volcano and the surrounding flora. This design choice not only enhances the visitor experience but also further emphasizes the connection between the architectural space and the natural world, as the layout encourages reflection and appreciation.
A notable aspect of the design is its angular geometry, which serves to mirror the natural forms created by volcanic activity. This approach presents an engaging visual dialogue between the building and the landscape, illustrating a narrative that celebrates Iceland’s geological heritage. Furthermore, the design elements that represent various stages of the coffee plant’s life cycle, from green leaves to red berries, infuse a thematic continuity throughout the interior spaces. Such inclusivity in the design elevates the project from a mere architectural statement to a representation of culture and ecology intertwined.
The unique design strategies employed in JLava extend beyond aesthetic concerns. By incorporating a living roof, the building actively contributes to ecological diversity while maintaining a connection to its environment. The vegetation layer enhances the structure's sustainability, provides insulation, and offers an additional layer of intrigue for those exploring the space. Visitors are not only invited to enjoy coffee but also to engage with the narrative of coffee cultivation, from its growth to its preparation.
Overall, JLava serves as an example of how modern architectural design can honor and reflect its geographic context while embracing sustainability and cultural richness. The project invites exploration and engagement, encouraging visitors to consider the intersection of architecture and nature. For those interested in gaining deeper insights into this architectural endeavor, reviewing the architectural plans, sections, designs, and ideas will enhance understanding of how JLava successfully embodies its mission of cultural appreciation and environmental harmony.


