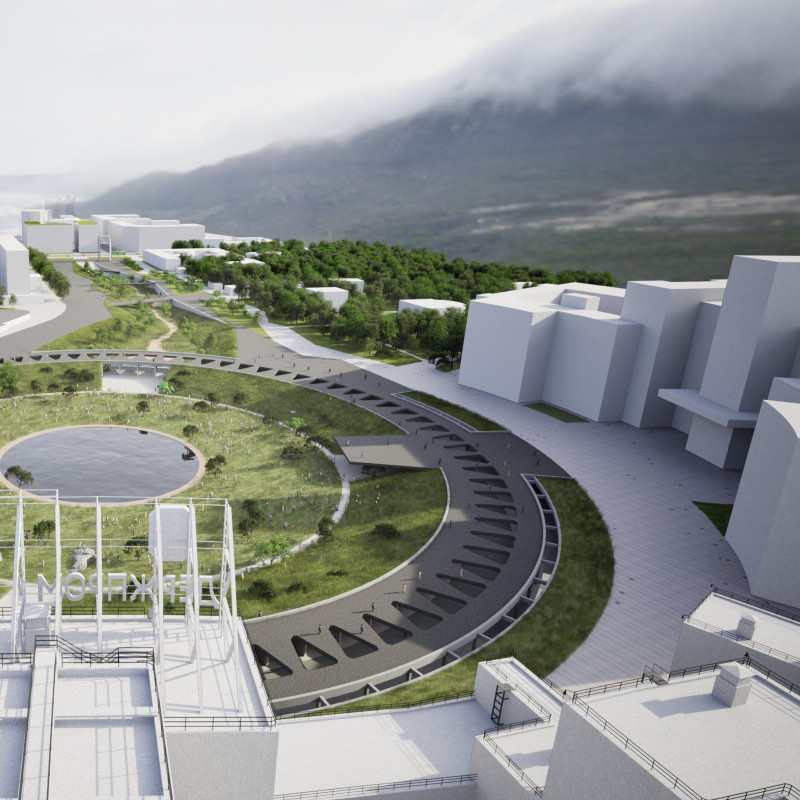5 key facts about this project
At its core, this project represents a commitment to modern architecture grounded in pragmatic design approaches. The layout is carefully organized to facilitate a seamless flow between public and private areas. The use of an open floor plan in communal spaces encourages collaboration and communication, while strategically placed walls and partitions create distinct private zones for activities that require greater focus and tranquility. This balance between openness and intimacy is central to the project’s strategy, ensuring that users find both social opportunities and personal retreats within the same environment.
A crucial aspect of the design is its response to the surrounding landscape. The integration of outdoor and indoor spaces is achieved through large glass façades that invite natural light and allow occupants to enjoy views of the external environment. The careful selection of materials—including concrete, glass, and wood—speaks to a contemporary aesthetic while paying homage to the local architectural vernacular. This blend of materials not only enhances energy efficiency but also promotes a sense of place, connecting the building with its geographical context.
One of the unique design approaches employed is the incorporation of sustainable building practices. The use of photovoltaic panels on the roof signifies an environmentally responsible approach to energy consumption, aiming to minimize the building's carbon footprint. Furthermore, rainwater harvesting systems are implemented to manage stormwater run-off and reduce reliance on municipal water sources. The project also features green roofs or vertical gardens, which contribute to biodiversity and improve air quality, turning architectural elements into living systems.
In terms of functionality, the project is designed to accommodate various activities, making it a versatile space for its users. The inclusion of shared spaces—such as a central gathering area and multipurpose rooms—invites community engagement and interaction. Additionally, amenities such as breakout spaces and quiet zones cater to diverse needs, ensuring that all occupants can utilize the building effectively. The surrounding landscaping has been planned to enhance the overall experience, with pathways that invite exploration and seating areas that encourage relaxation and socialization.
As the project unfolds, its architectural designs reflect a commitment to innovation while respecting traditional design principles. The exploration of architectural ideas has led to creative solutions that not only meet the functional demands of the building but also enhance the user experience. From sustainable technologies to the careful orchestration of light and space, every element has been attentively crafted.
For those interested in delving deeper into this architectural endeavor, a closer examination of the architectural plans, sections, and designs will provide further insight into the thought processes and methodologies employed throughout the project. By engaging with these elements, readers can gain a comprehensive understanding of how this architecture contributes to the landscape and the community it serves. This project stands as a relevant illustration of contemporary architectural thinking, inviting exploration and discussion among those invested in the field of design.


 Sergiy Mozheyko
Sergiy Mozheyko 























