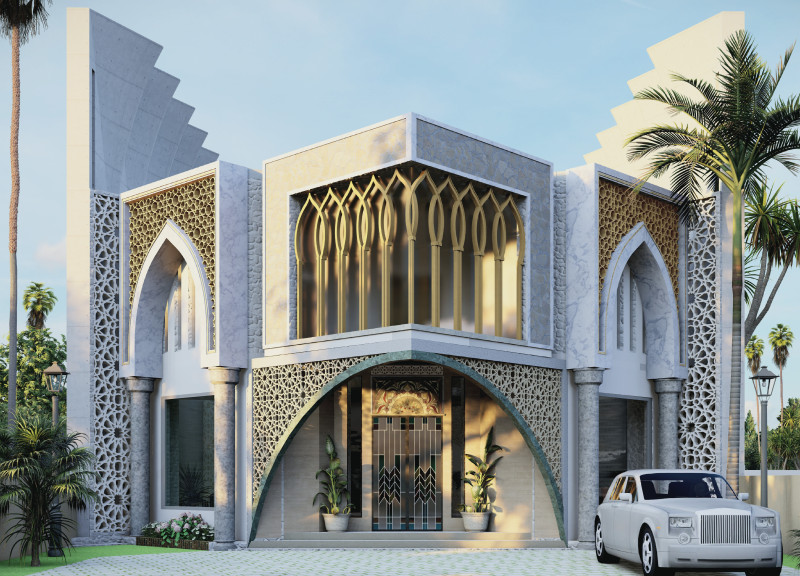5 key facts about this project
The essence of the project lies in its harmonious form, which exhibits an elegant balance between organic and geometric shapes. This careful consideration of form fosters a dialogue between the architecture and its natural surroundings, contributing to a sense of place that resonates with both occupants and visitors. The spatial organization is characterized by an open floor plan, allowing for flexibility in usage and promoting a fluid movement throughout the interiors. The strategic positioning of windows and skylights ensures an abundance of natural light, enhancing the sense of openness and encouraging a deeper connection between indoor and outdoor spaces.
Materiality plays a significant role in defining the character of this architectural project. The use of reinforced concrete provides structural integrity while allowing for unique configurations that might not be achievable with traditional materials. Glass elements are employed to invite light into the space and create visual continuity with the landscape beyond. The inclusion of sustainable timber adds warmth and a tactile quality to the interiors, emphasizing the commitment to using materials that are both aesthetically pleasing and environmentally responsible. Natural stone cladding enhances the design's connection to the earth, marrying form and function in a manner that reflects the project's foundational commitment to sustainability.
One notable approach within this design is the integration of green roofs and landscaped terraces. These features not only provide aesthetic value but also contribute to the building's ecological footprint by promoting biodiversity and helping manage rainwater runoff. This strategy aligns with the broader concept of landscape-integrated architecture, where the built form coexists with the natural environment, leading to innovative solutions for urban spaces.
The project incorporates various communal areas to foster social interaction, encouraging a sense of belonging within the community. Whether through shared gardens, gathering spaces, or interactive installations, these design elements emphasize the importance of community engagement in architectural endeavors. This aspect is particularly relevant in modern architectural discourse, where the focus increasingly shifts toward creating spaces that foster human connections.
The design also employs smart technology throughout the building, promoting energy efficiency and user control over various environmental systems. This integration speaks to contemporary architectural ideas that prioritize both comfort and functionality while minimizing environmental impact. The result is a user-focused environment that adapts to the needs of its occupants while promoting sustainability.
By exploring this architectural project in detail, one can gain insights into various elements such as architectural plans and sections that highlight the intricacies of the design. Delving into the architectural ideas presented in this project provides a deeper appreciation for the nuances and intentions guiding its development. This project stands as a testament to the potential of architecture to enhance community living while remaining mindful of ecological responsibilities. Readers are encouraged to immerse themselves in the project presentation to fully appreciate the nuanced design and its implications for modern architecture.


























