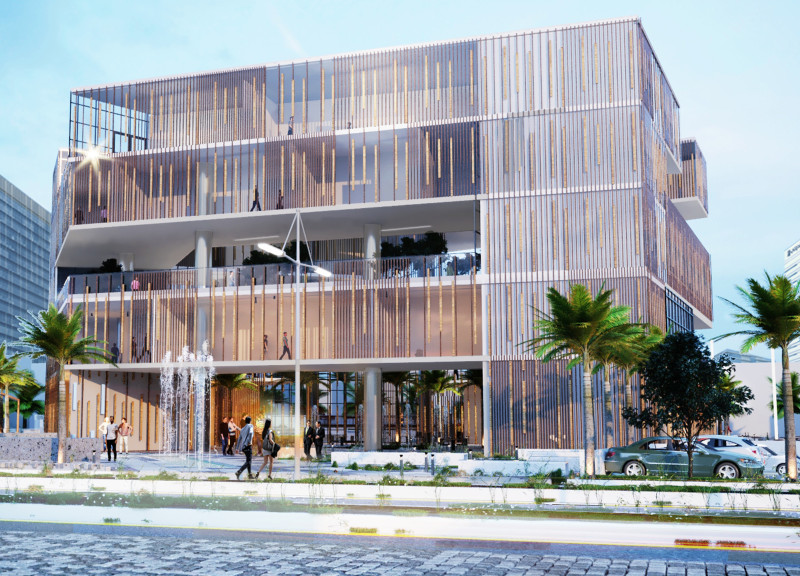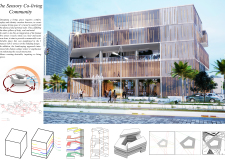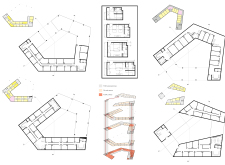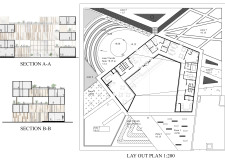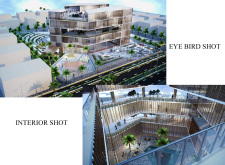5 key facts about this project
A notable aspect of the project is its architectural form, which adopts a pentagonal layout. This unconventional shape facilitates a dynamic flow throughout the space, enabling seamless movement between various communal areas. The arrangement promotes visibility and interaction among residents, reinforcing the project's commitment to enhancing social connections. The open communal areas, including shared kitchens, lounges, and gardens, have been strategically situated to serve as hubs for activity and engagement, encouraging spontaneous gatherings and communal activities.
The materiality of the project plays a pivotal role in its overall design philosophy. The use of natural materials such as wood and stone introduces a warm and inviting atmosphere. Wood serves as the primary cladding material on the exterior, providing both aesthetic appeal and acoustic insulation, contributing to a sense of comfort. Glass is extensively utilized to maximize natural light and create visual connections between indoor and outdoor spaces. This design choice not only enhances the living experience but also reinforces the relationship between the inhabitants and their surroundings. Concrete, used for its structural integrity, is complemented by the organic textures of stone in walkways and outdoor areas. Such thoughtful materiality supports the project’s goal of providing a unique sensory experience through varied textures and elements.
The design also incorporates significant landscape features, blurring the lines between built and natural environments. Green spaces, with well-integrated plant life, add life to the communal areas and serve a dual purpose: they enhance air quality and provide visual delight while engaging the senses of sight and smell. This biophilic aspect of design effectively aligns the inhabitants with nature, offering a retreat from the urban landscape.
Unique design approaches are evident throughout the project. The emphasis on the interplay of sensory experiences through architecture is particularly noteworthy. Each space within the complex is designed with the intention of engaging touch, smell, vision, sound, and taste, making the living environment a multifaceted experience. This holistic design philosophy sets the project apart from conventional residential models, where the focus is often limited to functional living spaces rather than the overall experience of living.
The vertical integration of spaces is another innovative design element. By connecting different levels, the project allows for horizontal and vertical interaction among residents, encouraging a diverse range of communal experiences. This fluidity in movement is a deliberate choice that enhances the vibrancy of the community, ensuring that residents can engage with one another easily throughout the structure.
In conclusion, this architectural project exemplifies a comprehensive approach to designing communal living spaces that prioritize social interaction and sensory engagement. The careful selection of materials, the unique pentagonal shape, and the thoughtful integration of green spaces all contribute to the creation of a welcoming and dynamic environment. Readers are encouraged to delve deeper into the project presentation to explore architectural plans, sections, designs, and ideas that further illuminate how this project successfully merges functionality with an enriched living experience.


