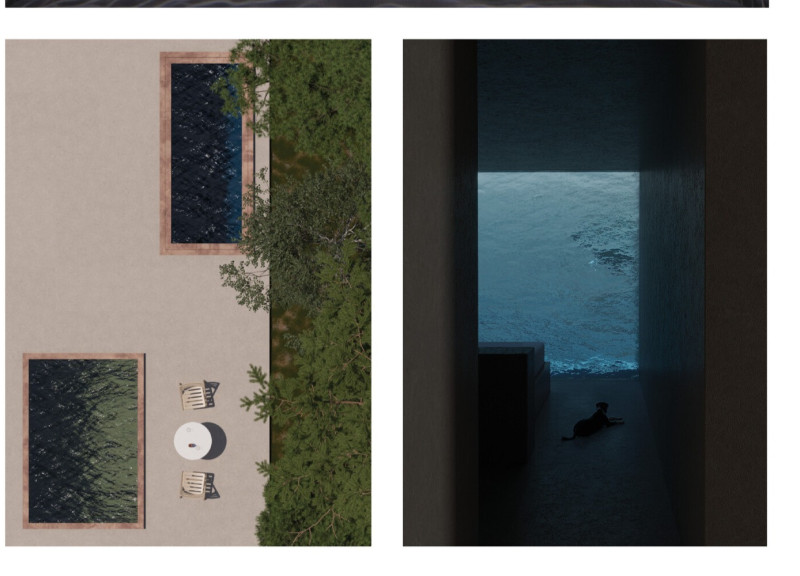5 key facts about this project
At its core, this project serves multiple functions, catering to the needs of its users while also addressing broader social and ecological considerations. The design encompasses spaces intended for community gatherings, educational activities, and individual reflection, creating an inclusive environment that encourages both collaboration and personalization. Such a multifaceted approach enhances the utility of the architecture, ensuring that it remains relevant and responsive to the changing needs of its users over time.
The architectural design features a harmonious blend of materials, each selected for its aesthetic and functional contributions. The predominant use of natural materials, such as timber and stone, fosters a connection with the landscape, promoting a sense of grounding in the site. Large expanses of glass facilitate an abundance of natural light, establishing a transparent relationship between interior and exterior spaces. This not only enhances the visual appeal of the architecture but also minimizes energy consumption by maximizing daylighting, thereby integrating sustainable practices into the core of the project.
Key architectural elements include a well-considered façade that balances openness with privacy, employing overhangs and louvers to moderate sunlight while providing shelter from the elements. The roof design incorporates green technology, featuring a living roof that supports local biodiversity and contributes to the building's thermal performance. Notably, the integration of renewable energy sources, such as solar panels, underlines the commitment to sustainability, aligning with modern architectural principles that advocate for environmental stewardship.
Spatial organization is a focal point of the design, with a carefully curated flow that facilitates easy navigation through public and private areas. The project layout is intended to encourage spontaneous interactions among users, fostering a sense of community within the space. Multi-functional rooms can be adapted for various activities, ranging from workshops to social events, ensuring that the architecture remains relevant through its adaptability.
Unique design approaches are evident throughout the project, reflecting an innovative mindset applied to both practicality and aesthetic considerations. The use of local craftsmanship further strengthens the project's connection to the community, embedding cultural narratives within the material and structural choices. This not only enhances the character of the architecture but also pays homage to traditional techniques and local identity.
The relationship between the architecture and its environment is thoughtfully considered; sustainable landscaping enhances the overall aesthetic while supporting water management and promoting biodiversity. This conscious engagement with the landscape not only amplifies the building's visual appeal but also reinforces its role as a community-oriented space that celebrates nature.
To fully appreciate the breadth of this architectural project, readers are encouraged to explore the presentation that delves into architectural plans, sections, and designs that illustrate the thoughtful ideation and execution involved in this endeavor. By examining these elements, one can gain a deeper understanding of the architectural ideas that underpin this project and appreciate how they contribute to its overall functionality and design integrity. This exploration offers valuable insights into the architectural choices that shape the experience of the space and highlight the innovative responses to contemporary challenges in design.


 Sarp Tascioglu
Sarp Tascioglu 




















