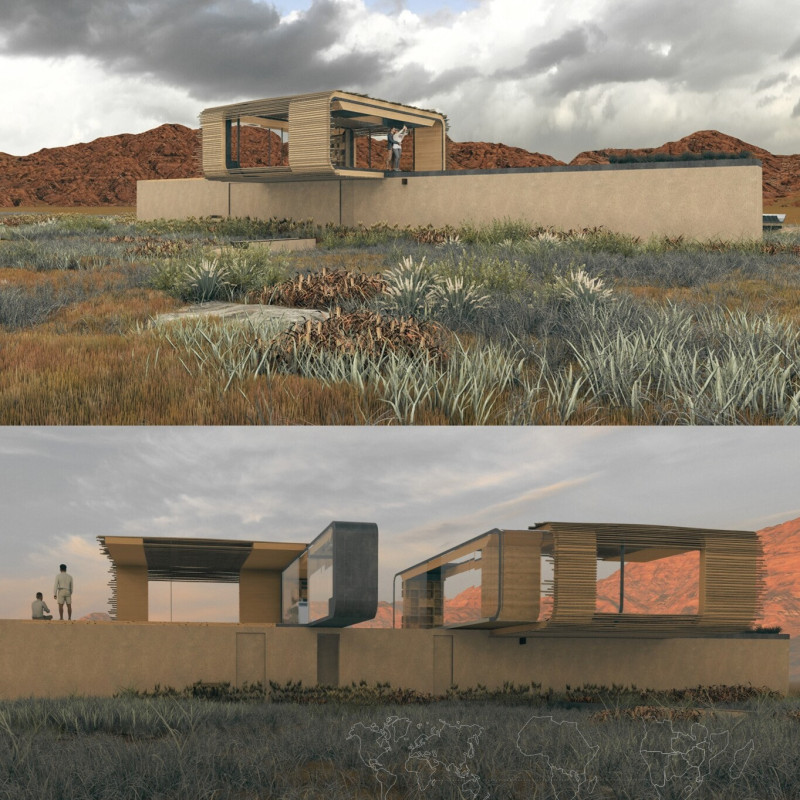5 key facts about this project
At the heart of the design lies an open-plan layout that fosters a sense of connectivity and flow. This layout is complemented by strategically placed communal spaces that invite users to gather and collaborate. The interplay of indoor and outdoor environments is paramount, with large fenestrations allowing natural light to penetrate deep into the interior while providing views of the surrounding landscape. This design choice not only enhances the spatial experience but also cultivates a connection between the occupants and the natural world, reinforcing the building’s role as a space for community engagement.
Materiality plays a significant role in the overall concept. A combination of locally sourced materials and sustainable practices underpins the design ethos. The primary structural elements may include reinforced concrete and steel, notable for their strength and durability while allowing for flexible interior configurations. In addition, the use of timber accents adds warmth and texture to various interior spaces. The careful selection of these materials reflects a commitment to sustainability while also celebrating local craftsmanship.
Unique design approaches are evident throughout the project. The building's exterior is characterized by a rhythm of varying textures and colors, creating visual interest without overwhelming the senses. This façade design not only serves aesthetic purposes but also enhances the building's performance in terms of energy efficiency. Innovative shading devices may be integrated into the design to minimize solar heat gain while maintaining visibility and connection to the exterior. These elements work together to achieve a sustainable design that respects both the environment and the community it serves.
Key components of the project include flexible event spaces that can be adapted for various functions, including workshops, exhibitions, and community meetings. The design incorporates multipurpose rooms that can be easily converted to accommodate different gathering sizes, emphasizing the project's versatility. Additionally, open-ended corridors and lounges provide informal meeting places, reinforcing the building's purpose as a community-centric venue.
Landscaping also plays a vital role in the design, with thoughtful outdoor spaces that complement the architecture. Terraced gardens, seating areas, and pathways enhance the user experience and create spaces for relaxation and interaction outside the building. Integrating nature with architectural design extends the functional realm, inviting users to engage with both built and natural environments.
The project stands out due to its commitment to creating a modern architectural language while being deeply rooted in its cultural and environmental context. The emphasis on community interaction and sustainable practices forms a compelling narrative that resonates with contemporary societal needs. While it successfully houses diverse functions, the architectural design remains approachable, emphasizing user experience without compromising on quality and aesthetics.
For those interested in delving deeper into the details of this project, including the architectural plans, sections, and designs, further exploration of the presentation materials is encouraged. By examining these elements, readers can gain a more comprehensive understanding of the architectural ideas that underpin this innovative project.


 Cornelia Bosman
Cornelia Bosman 























