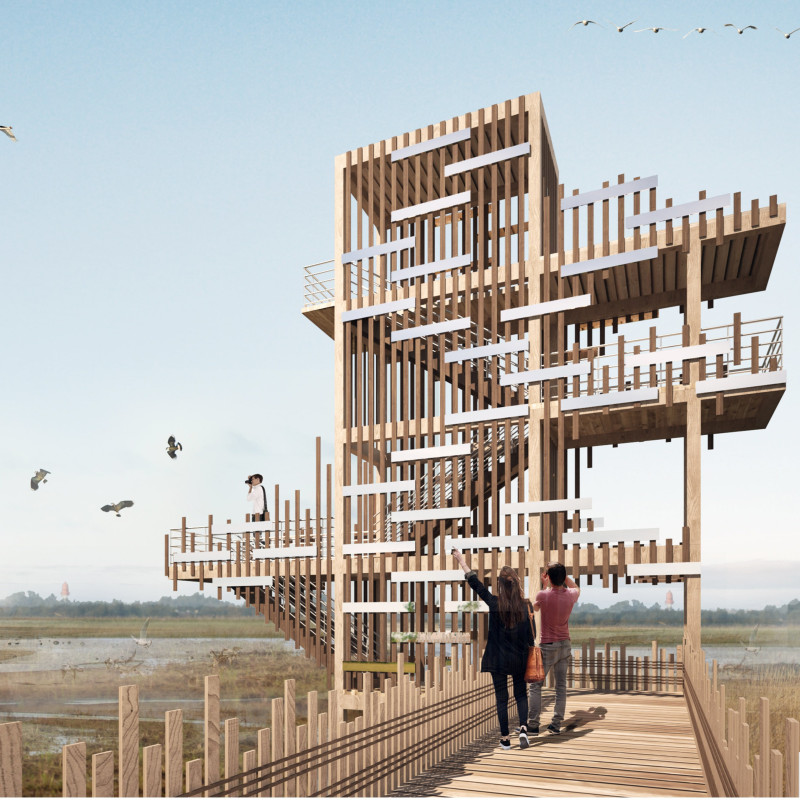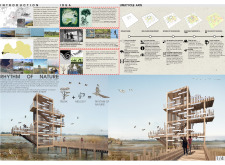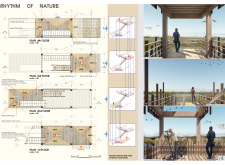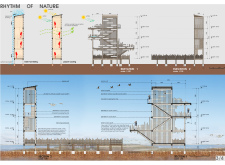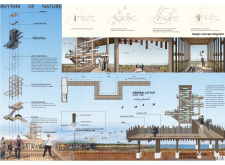5 key facts about this project
The project is designed to serve multiple functions, enhancing community engagement while providing essential services. It incorporates spaces dedicated to social interaction, creative endeavors, and educational opportunities, effectively making it a hub for activities that strengthen community ties. This multifunctionality is a critical aspect, allowing the architecture to adapt to varying needs over time, thus ensuring its relevance and usability for future generations.
The design carefully integrates several important elements that contribute to its overall functionality and aesthetics. The façade is crafted using a combination of materials that not only ensure durability but also facilitate energy efficiency. For instance, the use of expansive glass panels allows natural light to permeate the interior spaces, reducing the need for artificial lighting and creating a connection between the indoors and outdoors. Additionally, various textures and patterns on the building’s surface create visual interest while reflecting the local architectural language.
A notable aspect of this project is its approach to sustainability. The incorporation of green roofs and wall systems is an intentional design choice aimed at improving air quality and providing thermal insulation. Furthermore, rainwater collection systems are integrated into the design, demonstrating a commitment to minimizing environmental impact. These sustainable features do not merely serve ecological purposes; they also contribute to the overall aesthetic and functionality of the architecture, creating inviting spaces for users while promoting environmental responsibility.
The landscape surrounding the building has been thoughtfully designed to complement the architecture. Outdoor spaces feature native vegetation and pathways that encourage pedestrian movement, fostering a sense of connectivity to the environment. The strategic placement of seating areas and gathering spots provides an inviting atmosphere, making the outdoor environment an extension of the indoor experience.
This project distinguishes itself through its unique design approaches, particularly in the way it addresses the relationship between architecture and community. By creating flexible spaces that encourage collaboration and interaction among users, the design promotes a sense of belonging and shared ownership. The careful consideration of how different spaces will be used throughout the day showcases an insightful understanding of the dynamic nature of human activity.
In terms of the architectural details, the project pays attention to both form and function. Elements such as cantilevered roofs extend the usable space, providing shade and shelter while creating visual depth. Interior spaces are designed with versatility in mind, utilizing movable partitions that allow rooms to be reconfigured based on specific needs or events, thus maximizing the utility of every square foot.
This architecture exemplifies the importance of context in contemporary design. By taking cues from the surrounding environment and cultural heritage, the project not only respects its setting but also enhances it. It serves as a model for how modern architecture can adapt to and embrace its locale while addressing user needs comprehensively.
The project’s thoughtful integration of sustainable practices, community-focused design, and versatile spaces make it a noteworthy example in the architectural landscape. For those interested in an in-depth exploration of the project’s nuances, including architectural plans, architectural sections, architectural designs, and architectural ideas, the project presentation provides comprehensive insights that further illuminate its significance and design process. Exploring these details will offer a fuller appreciation of the architecture and the intricate thought that has gone into its creation.


