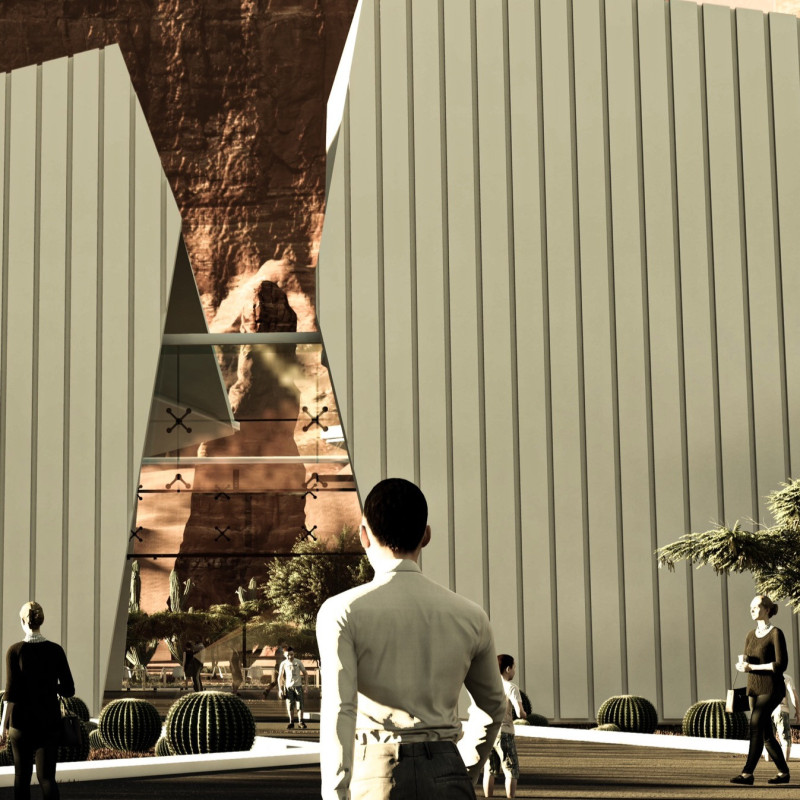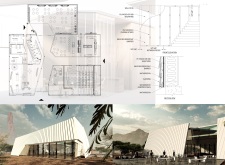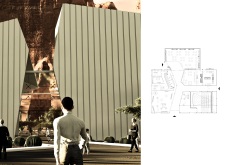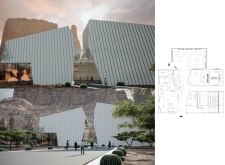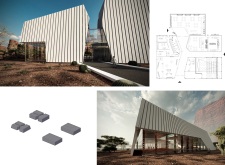5 key facts about this project
Functionally, the project serves multiple purposes, catering to both individual and communal activities. It encompasses a range of spaces including offices, meeting rooms, and areas designed for collaboration and social interaction. The layout promotes open communication while also respecting the need for privacy within workspaces. Central to the design is an atrium that facilitates natural light and airflow, fostering a healthier indoor environment and connecting occupants with the external landscape.
The strategic use of materials is a hallmark of this design. Notably, the structure features WATERVENT® Cladding, chosen for its durability and weather resistance. This material not only enhances the building's performance but also adds a unique texture to the facade. Complementing this are plywood or OSB sheathing elements that provide structural integrity while maintaining a lightness in form. The inclusion of a weather-resistant barrier further ensures that the interiors remain comfortable and energy-efficient, illustrating a conscientious approach to material selection. Large expanses of glass are incorporated into the design, facilitating transparency and inviting natural light into the interior spaces. This transparency reinforces the connection between the indoor functions and the outdoor scenery, enhancing the overall user experience.
One of the notable aspects of this project is its innovative design approach, characterized by dynamic angles and geometric forms. The architecture effectively mirrors the natural contours of the landscape, creating an organic relationship between the built environment and its surroundings. This consideration of context is pivotal in modern architectural practice as it seeks to minimize disruption to the landscape while enhancing its beauty.
Throughout the design, there is a clear emphasis on fostering community interaction. The inclusion of outdoor plazas and communal areas creates opportunities for social engagement and interaction among users, highlighting an understanding of how architecture can influence social behavior and community building. The project demonstrates that thoughtful architectural design can provide functional spaces without compromising aesthetic considerations or environmental integrity.
In summary, this project exemplifies a modern architectural narrative that prioritizes contextual integration, sustainability, and user experience. The careful selection of materials, the innovative spatial organization, and the design philosophy rooted in connecting individuals with their environment all contribute to a completed work that resonates with both purpose and place. To dive deeper into the architectural plans, sections, and other design elements that make this project truly unique, the reader is encouraged to explore the project presentation for a more comprehensive understanding of its architectural ideas and design outcomes.


