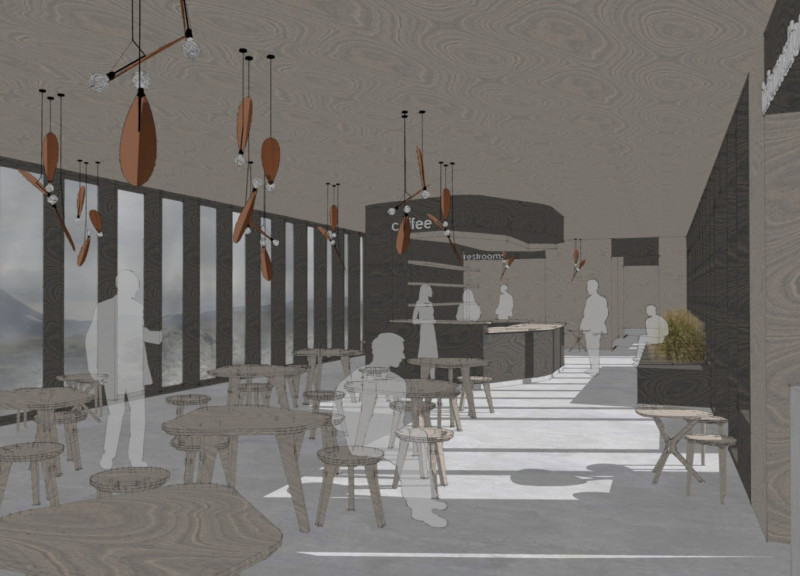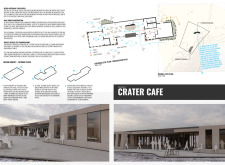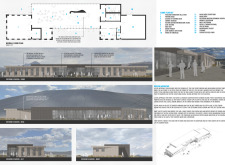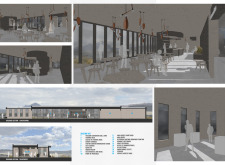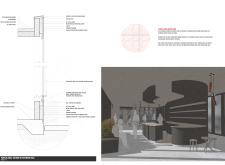5 key facts about this project
Functionally, the Crater Café is designed to provide a welcoming atmosphere for patrons to enjoy refreshments while basking in the views of the surrounding craters. The layout of the café effectively facilitates a variety of experiences—from quiet contemplation to social interaction. Key areas within the building include a coffee bar, exhibition hall, and flexible dining zones, all of which contribute to an inviting environment that encourages visitors to linger and connect.
A distinctive aspect of the project is its architectural approach that draws inspiration from tectonic movements. The building's form reflects the dynamic nature of its geological context, with a low, horizontal massing that integrates effortlessly into the landscape. This orientation not only minimizes visual disruption but also maximizes views of the craters, providing a direct connection between the café and its surroundings. The concepts of harmony and respect for nature are central to the design, reinforcing the notion that architecture can coexist with the environment rather than dominate it.
Material selection plays a critical role in the project’s identity. The primary material, Cross-Laminated Timber (CLT), is chosen for its sustainability and aesthetic qualities, promoting a dialogue between the indoor and outdoor environments. Exposed concrete adds a raw, natural feel to the structure and serves as a unifying element that connects various spaces within the café. Additionally, the use of laser-etched wood panels not only enhances the visual appeal but also echoes patterns found in nature, creating a cohesive narrative throughout the building.
The café's interior spaces are designed to facilitate movement and interaction. The inviting coffee bar acts as a central gathering point, while the exhibition hall provides an educational platform for visitors to learn about the geological history of the area. Multiple dining zones offer flexibility in seating arrangements, catering to both solitary visitors and larger groups. This thoughtful spatial organization encourages social engagement and creates a dynamic atmosphere where community members can come together.
Landscaping around the café reinforces its connection to the natural environment. Outdoor seating areas extend the café experience into the surrounding landscape, providing patrons with the opportunity to enjoy the vistas of the craters directly. Native plants incorporated into the landscaping further enrich the site and enhance the sense of place, showcasing a commitment to ecological mindfulness.
Moreover, the inclusion of a viewing deck elevates the visitor experience, allowing patrons to appreciate the geological features from an advantageous vantage point. This design choice not only enhances the functionality of the café but also aligns with the overarching theme of marrying architecture with nature.
Sustainability is a foundational principle of the Crater Café, with various eco-friendly practices embedded within its design. Rainwater catchment systems and energy-efficient heating solutions are integrated to reduce the building's environmental footprint, illustrating a forward-thinking approach to architecture that prioritizes the planet.
The Crater Café encapsulates a thoughtful architectural vision that promotes interaction, education, and sustainability, all while celebrating its geological context. The project exemplifies how careful design can create spaces that resonate with their environment and community. For those interested in delving deeper into the details of this project, including architectural plans, architectural sections, and architectural designs, further exploration is encouraged to uncover the innovative ideas that shaped the development of this café.


