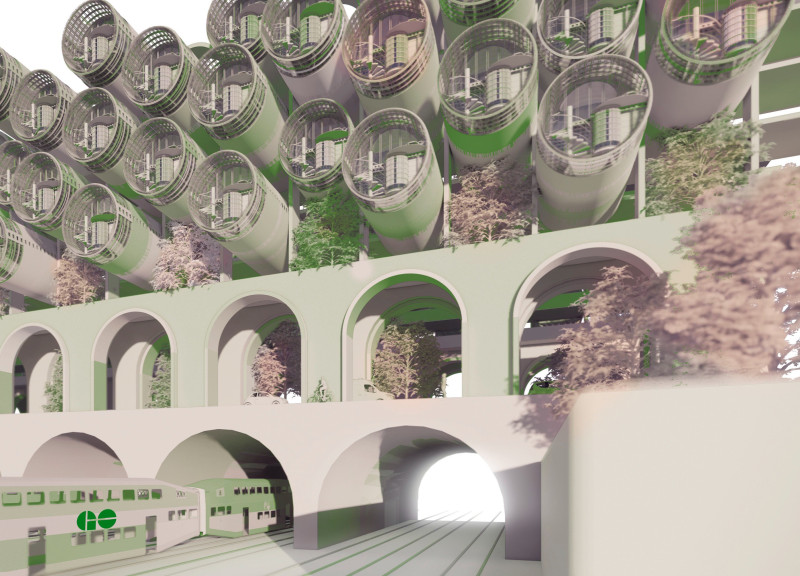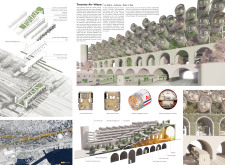5 key facts about this project
The design concept embodies a modern interpretation of traditional architectural elements, emphasizing both horizontal and vertical lines to guide the eye through the structure. This approach fosters a sense of continuity and flow, inviting occupants to engage with the space in a dynamic manner. Each area within the project is defined by its purpose while ensuring that the transition between spaces feels organic.
Functionally, the project accommodates a diverse array of activities, which may include residential living, communal gathering, or open workspace. The thoughtful configuration of rooms is crucial here; it encourages interaction among users while allowing for moments of quiet reflection. The presence of large windows strategically placed throughout the design creates a seamless connection with the outdoors, enabling natural light to penetrate deep into the interior spaces. This not only enhances the aesthetic quality of the environment but also contributes to the well-being of its occupants.
Additionally, the choice of materials plays a significant role in defining the project’s character. The architect has selected a palette that includes sustainable timber, glass, and metal finishes. The use of timber not only adds warmth to the interiors but also reflects a commitment to sustainability, aligning with contemporary ecological considerations. The glass elements are thoughtfully integrated, allowing for transparency between private and public domains while promoting energy efficiency. Metal accents are used sparingly but effectively, providing structural support and visual interest without overwhelming the overall design.
Unique design approaches are evident in the exterior façade, where varied textures and patterns create a visual rhythm that supports the architectural narrative. This layering effect serves both functional and aesthetic purposes, as it enhances energy performance while simultaneously providing an engaging experience for observers. The project demonstrates a keen awareness of local culture and climate, ensuring that the design is not merely suitable for its environment but is also a celebration of it.
Landscaping is integral to the project's identity, with outdoor spaces designed to invite interaction and relaxation. Native plants and natural materials are utilized in the landscaping design, promoting biodiversity while minimizing maintenance requirements. The integration of outdoor areas with indoor spaces fosters a sense of unity, enhancing the overall experience of the architecture.
Moreover, the project reflects a modern sensibility through its technological integration. Smart home features and energy-efficient systems are woven into the design, catering to the demands of contemporary living. By embracing advancements in building technology, the project not only meets the needs of its users but also stands as a forward-thinking example within the realm of architecture.
In summary, this architectural project harmoniously blends form and function, creating a versatile environment that caters to various user needs while innovatively addressing environmental considerations. The emphasis on materiality, light, and spatial relationships speaks to a dedicated design ethos, offering insights into modern architectural practices. For those interested in a more comprehensive understanding of this exemplary work, exploring the architectural plans, sections, and design elements will provide a deeper appreciation of its intricacies and the thoughtful intentions behind its creation.























