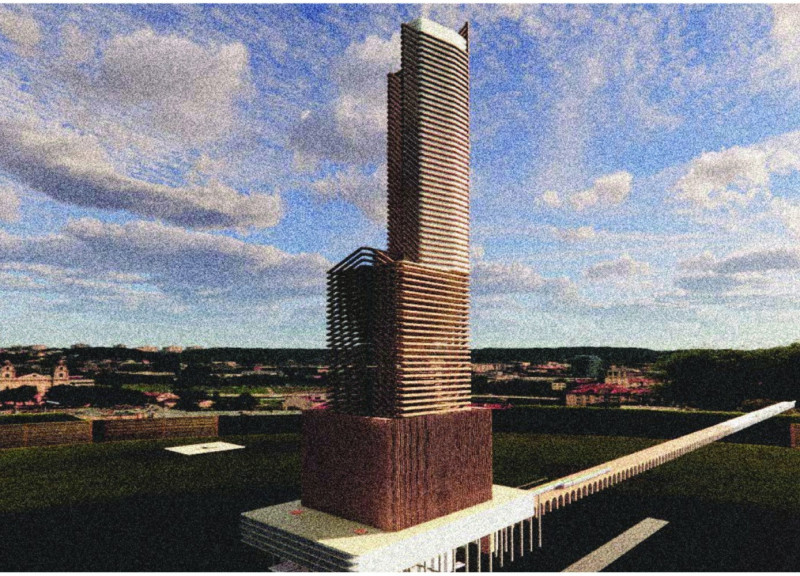5 key facts about this project
This architectural project in Dhaka, Bangladesh, serves as a multifaceted vertical urban space designed to address the greater need for functionality and environmental sensitivity in high-density areas. Envisioned as a 'host-seating hub' for remote workers, the design promotes shared experiences while effectively responding to the challenges presented by the city’s high pollution levels. By integrating sustainable practices and smart design strategies, the project stands to redefine the working environment within a compact urban setting.
Sustainable Material Selection and Environmental Integration A key feature of this architectural design is the emphasis on sustainability through the choice of materials. Timber constitutes the principal structural material, ensuring a lower carbon footprint while providing aesthetic warmth. Additionally, the incorporation of chemically cleaned vessels throughout the building enhances air quality, effectively purifying incoming air before distribution. The combination of glass and steel facilitates an open interior, maximizing natural light while remaining structurally sound.
Unique to this project is its incorporation of advanced air movement strategies, which leverage the Venturi effect to allow for enhanced natural ventilation. The curved facades direct wind around the building, improving internal airflow and reducing reliance on mechanical systems. These design choices not only emphasize environmental consciousness but also create a space that encourages occupant comfort and productivity.
Functional Zoning and Space Utilization The project features a carefully considered programmatic layout designed to support diverse user needs. Publicly accessible zones occupy the lower floors, facilitating retail and leisure activities that foster community interaction. Higher levels are dedicated to workspace configurations varying from private offices to open-plan settings, promoting collaboration and flexibility.
Special attention has been given to climatology with the application of passive design strategies. Solar control devices manage heat gain effectively while promoting natural lighting, crucial in a city known for its high temperatures. The thoughtful integration of these zoning principles ensures that the building not only serves its intended purpose but enhances the overall urban landscape.
To fully understand the architectural plans, sections, designs, and ideas that contribute to this innovative project, readers are encouraged to explore the presentation further, revealing the comprehensive scope and details crucial for deeper insights into this architectural endeavor.























