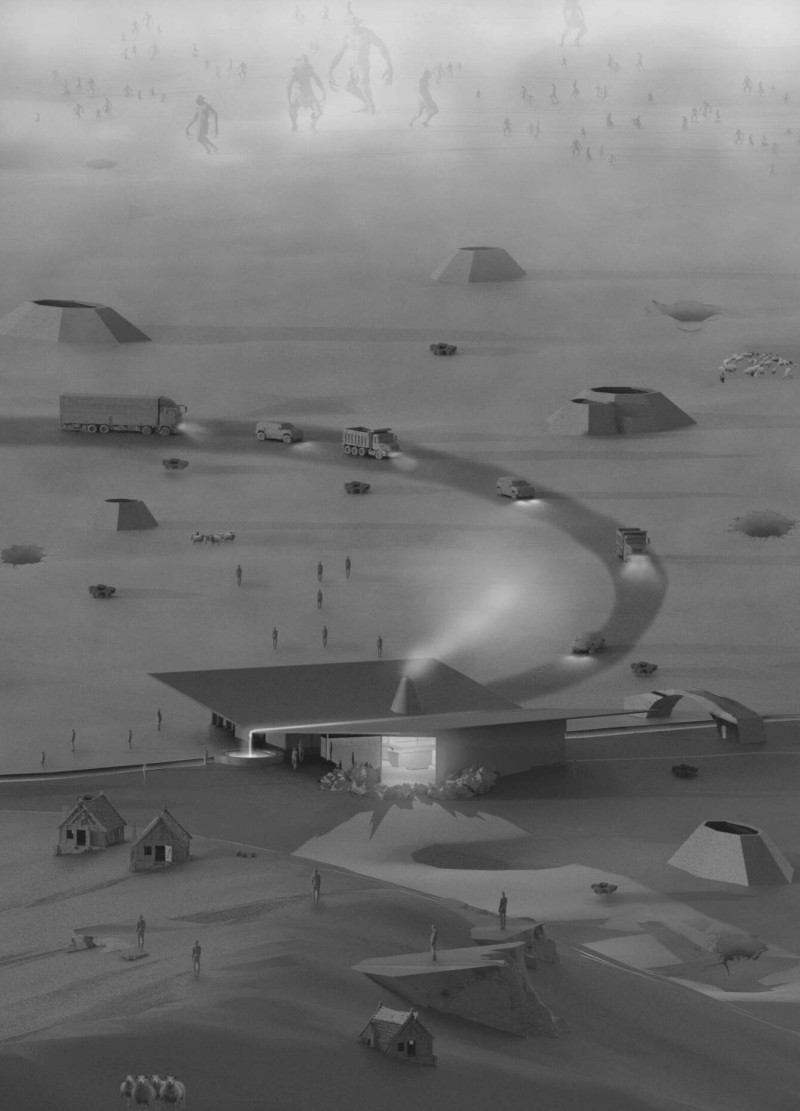5 key facts about this project
At its core, the Wanderer’s Break represents a blend of community, culture, and ecology. By creating a welcoming environment, it invites individuals to engage with not only their immediate surroundings but also the rich narratives of Icelandic history and culture embedded in the landscape. The coffee house is strategically positioned to enhance the experience of those exploring the Hverfjall site, fostering a sense of connection among visitors and providing a communal space for storytelling and interaction.
The project's layout is thoughtfully segmented into key functional areas, primarily comprising a café and an exhibition space. The café offers a selection of refreshments, catering to the needs of weary hikers and encouraging a moment of pause amid the natural beauty. Adjacent to this, the exhibition area serves as an educational resource, showcasing information about the geological, cultural, and historical attributes of Hverfjall and its broader context. This dual function enhances the visitor experience, addressing both the physical and intellectual needs of the audience.
In terms of architectural design, the project features a distinctive roof form that is reminiscent of the volcanic terrain, allowing the building to integrate seamlessly with its environment. This architectural choice not only emphasizes the natural beauty surrounding the structure but also utilizes considerable spans of glass to create an open atmosphere filled with natural light. Visitors are treated to panoramic views, enhancing their connection to the landscape and inviting reflection on the vastness of nature right from the café.
Materiality plays a crucial role in the project's expression and sustainability. Key materials employed include local wood for both structural and aesthetic components, which add warmth and a sense of belonging to the interior spaces. Additionally, the use of glass establishes a visual and physical transparency, blurring the boundaries between indoors and outdoors. Stone, likely sourced from the immediate environment, offers durability and a tangible connection to the geological context of the site. These combinations of materials contribute to an overall aesthetic that respects and complements the rugged beauty of Iceland’s volcanic landscape.
Sustainability is integral to the design philosophy of the Wanderer’s Break. By incorporating innovative solutions such as solar chimneys and geothermal wells, the building actively engages with its natural surroundings, utilizing local climatic conditions to maintain a comfortable environment all year round. This focus on sustainability not only minimizes energy consumption but also aligns with contemporary architectural ideas about ecological stewardship and environmental responsibility.
The geographical context of the Myvatn region, known for its diverse geological features and cultural significance, further enriches the project. Situated in a landscape marked by volcanic craters and geothermal phenomena, the Wanderer’s Break serves as a testament to the region's natural history. It aims to foster awareness of these geological wonders, encouraging visitors to appreciate their unique characteristics while they enjoy their time at the coffee house.
Moreover, the project recognizes the importance of cultural narratives that are central to Icelandic identity. Without being overly didactic, this design serves as a space for the sharing of stories and experiences, connecting people to the land and each other in meaningful ways. The architecture supports informal exchanges, fostering a sense of community that extends beyond the physical boundaries of the structure.
Overall, the Wanderer’s Break stands as a prime example of how architectural design can respond thoughtfully to its context. It integrates practical functions with a deep appreciation for the natural and cultural landscape it inhabits, enabling visitors to engage with both the immediate surroundings and broader narratives of the region. To gain deeper insights into the architectural plans, sections, designs, and ideas that inform this project, readers are encouraged to explore the project presentation in detail.


























