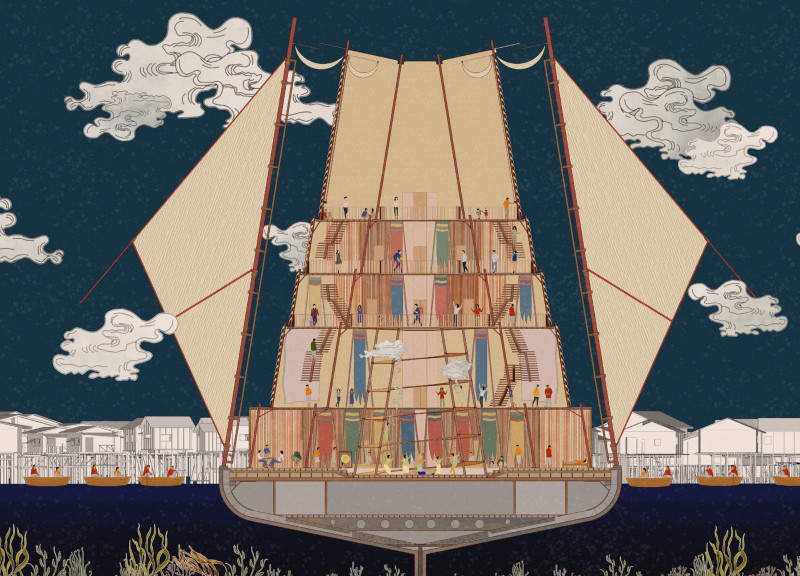5 key facts about this project
The primary conceptual framework of the project revolves around the idea of creating spaces that nurture well-being and foster community interaction. By prioritizing natural materials and sustainable building practices, the design reflects a commitment to environmental stewardship and resilience. Each element has been meticulously considered to enhance the utility of the spaces while ensuring they resonate with the overarching theme of connection—to each other and to the environment.
Architecturally, the project incorporates a variety of forms and volumes that integrate effortlessly within the landscape. Expansive windows are strategically placed to maximize daylight penetration and provide unobstructed views of the natural surroundings. This design decision not only enhances the aesthetics of the building, but also promotes energy efficiency by reducing the need for artificial lighting during the day. The facade is articulated with a combination of wood, glass, and stone, providing a textural richness that emphasizes the building's relationship with nature while adhering to a modern architectural language.
The interior layout is thoughtfully organized, reflecting a clear understanding of how people use space. By incorporating flexible areas that can adapt to various functions, the design allows for fluid movement and interaction among its occupants. Key spaces such as communal gathering areas, meeting rooms, and recreational facilities are designed to encourage social engagement, further reinforcing the project’s commitment to community building. The careful selection of furnishings and finishes complements the overall design philosophy, with an emphasis on comfort and durability.
Among the unique design approaches within this project is the incorporation of biophilic design principles. Elements such as living walls, strategic landscaping, and the integration of outdoor spaces create a seamless flow between the interior and exterior. This not only enhances the occupant's experience but also aligns with current trends emphasizing the importance of connection with nature in architectural environments. The project demonstrates how thoughtful design can lead to healthier, happier spaces that cater to both individual and communal needs.
Materials play a significant role in the overall narrative of this project. The use of sustainable materials, such as reclaimed wood, high-performance glass, and locally sourced stone, reflects a dedication to ecological responsibility. These materials not only contribute to the building's aesthetic appeal but also enhance its performance and longevity. The attention to detail in the selection and application of these materials underscores the project’s commitment to quality and sustainability, which are increasingly important in contemporary architecture.
The architectural outcomes of this project are impressive, showcasing a clear vision that marries functionality with a distinctive aesthetic. The nuances in design—ranging from the choice of materials to the configuration of spaces—demonstrate a level of thoughtfulness and precision that is often rare in modern architecture. This project is a testament to the possibilities that arise when architects approach design with sensitivity to both the environment and the needs of their clients.
In summary, this architectural design is emblematic of a contemporary approach that values sustainability, community, and a deep connection with nature. By examining the architectural plans, sections, designs, and ideas, one can gain further insights into how this project not only meets functional needs but also creates enriching environments for those who engage with it. For a more comprehensive understanding of the innovative strategies employed in this project, exploring the detailed architectural presentation is highly encouraged.























