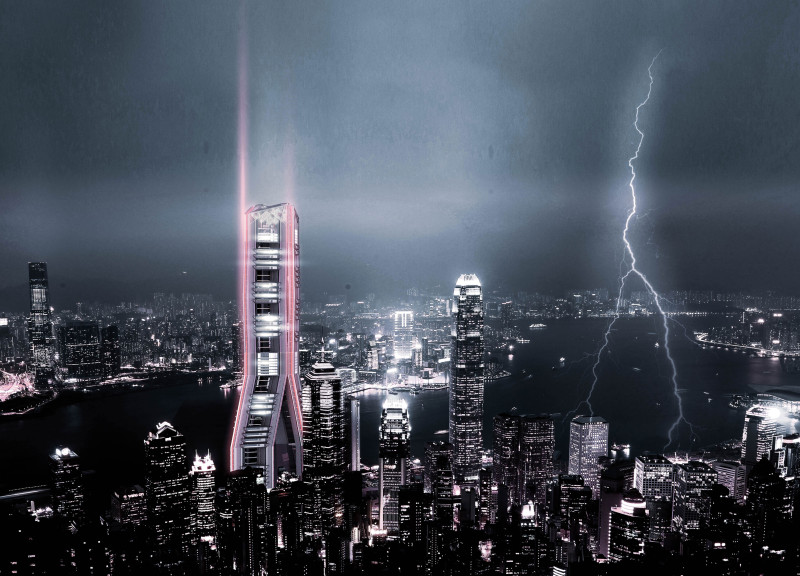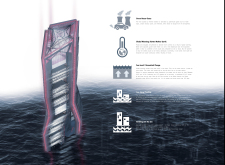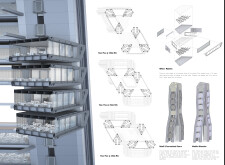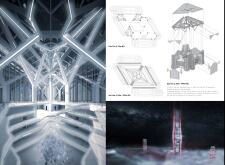5 key facts about this project
At its core, the project is designed to serve as a community hub, fostering interaction and engagement among its users. It accommodates a variety of activities, making it a versatile space for gatherings, events, and day-to-day interactions. The careful planning of spaces within the architecture ensures that every area performs its intended function while promoting a sense of well-being among its occupants.
The architectural design showcases a clear understanding of materiality, using a selection of both modern and traditional materials. Key materials employed in this project include reinforced concrete, glass, and timber. The use of reinforced concrete provides structural integrity, while large expanses of glass invite natural light into the interior spaces, creating vibrant and welcoming environments. The strategic use of timber adds a tactile quality to the design, balancing the industrial feel of concrete with warmth and comfort.
Noteworthy design approaches include the integration of passive design strategies that optimize energy consumption and enhance indoor environmental quality. The architecture takes full advantage of natural ventilation and sunlight, reducing reliance on artificial lighting and climate control systems. These strategies not only lower operational costs but also contribute to a healthier environment for inhabitants.
One of the unique aspects of this project is its responsiveness to the surrounding landscape. The design encourages a dialogue between the building and its setting, incorporating green roofs and native landscaping that blend seamlessly with the local ecosystem. This connection with nature is further emphasized through the use of outdoor spaces that extend the interior experience, allowing occupants to engage with the environment actively.
The architectural layout is characterized by an open floor plan that promotes flexibility and adaptability. Spaces can be reconfigured based on the needs of the community, ensuring longevity and relevance in an ever-evolving world. Furthermore, the design incorporates features that prioritize accessibility, providing an inclusive environment where all individuals, regardless of ability, can navigate and enjoy the space.
In terms of architectural aesthetics, the design does not seek to overshadow its surroundings but rather complements the existing context. The façade reflects a modern interpretation of local architectural vernacular while remaining grounded in contemporary design principles. This thoughtful engagement with the site’s culture and history enriches the project, fostering a sense of place.
For those interested in delving deeper into the architectural ideas and methodologies that underpin this project, an exploration of the architectural plans, sections, and designs will provide valuable insights into the careful considerations that guided the design process. These elements illustrate not only the functionality of the project but also the visionary approach taken in its conception.
This architectural project stands as a testament to the potential of design to enhance community life while respecting the environment. The commitment to sustainable practices and the intelligent use of space highlight the importance of thoughtful architecture in today’s world. Readers are encouraged to further explore the details of the project presentation to appreciate the full range of design elements and innovative approaches that make this architectural endeavor noteworthy.


























