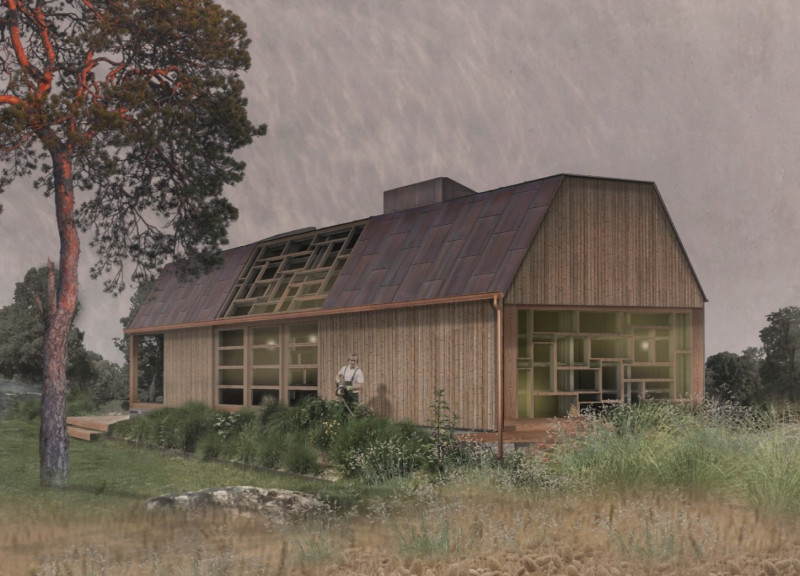5 key facts about this project
The primary function of the modular home is to serve as a flexible living environment suitable for diverse lifestyles. The architectural design allows the configuration of spaces to meet varying needs, such as transforming a living area into a workspace. At its core, the project emphasizes resilience and sustainability, presenting a home that can be tailored, expanded, or reconfigured over time, fostering longevity in housing.
The architectural design draws on simplicity while utilizing locally sourced materials, enhancing its connection to the environment. The exterior is marked by a gabled roof which serves not only aesthetic purposes but also practical functions such as efficient water management. The use of rough-sawn timber for exterior cladding aligns the structure with its natural surroundings, promoting visual harmony. Large windows are strategically placed to facilitate natural illumination and ventilation while providing occupants unobstructed views of the landscape, thereby creating an indoor-outdoor connection that enriches the living experience.
A defining characteristic of the project is its commitment to sustainability through the use of innovative materials and construction methods. Cross-Laminated Timber (CLT) and GluLam beams provide structural integrity while maintaining a low carbon footprint. The modular approach allows for prefabricated components that enable quick assembly and reduced waste during construction. The design incorporates elements that are meant for disassembly, encouraging recycling and resource management at the end of the building's life cycle.
The project stands out due to its emphasis on modularity and scalability. Each unit can be easily expanded or reconfigured, responding to changes in the occupants' needs over time without extensive renovations. This adaptability is achieved through the integration of multi-functional spaces and built-in furnishings that promote efficient use of space. The design also utilizes advanced digital fabrication techniques such as CNC router fabrication, which reinforces precision in construction while minimizing material waste.
With its focus on sustainable materials and innovative design strategies, this modular home project responds effectively to contemporary challenges in housing. Each architectural decision reflects a commitment to environmental stewardship while fulfilling practical living requirements. For more detailed insights, review the architectural plans, architectural sections, and architectural designs presented as part of the project documentation. Explore how these architectural ideas contribute to a progressive approach to modern living.


























