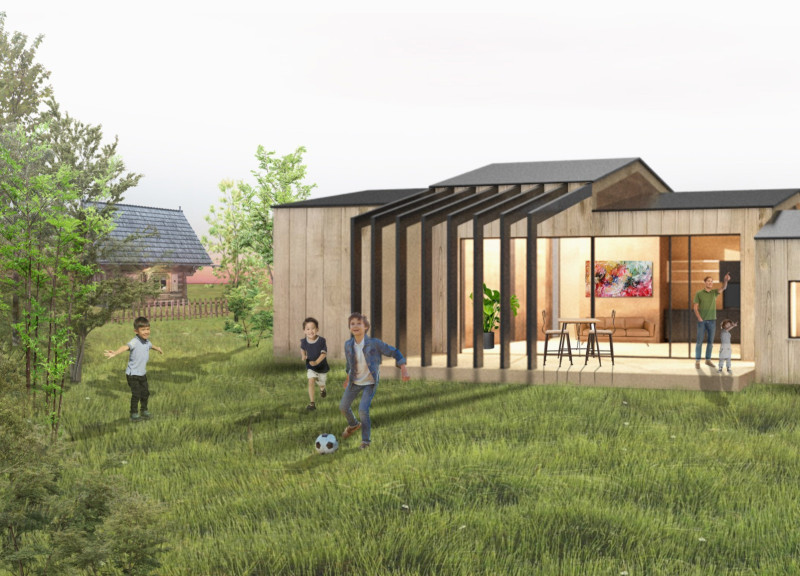5 key facts about this project
Structurally, the project employs a modular design system that consists of interlocking units. Each module is crafted to serve distinct functions while contributing to the overall cohesiveness of the living space. The arrangement of the modules follows a practical layout that emphasizes a balance between public and private areas. Public spaces, such as communal living rooms and dining areas, encourage social interaction, while private quarters are designed for solitude and rest, catering to the need for personal space. The versatile configuration accommodates a variety of household types and allows for easy expansion or contraction as living situations evolve over time.
The materials selected for "The Nested" are integral to its design philosophy. The project prominently features wood, which not only provides aesthetic warmth but also enhances the building's connection to nature. Extensive use of glass in the design maximizes natural light, blurring the boundaries between indoor and outdoor spaces, and creating a more inviting atmosphere. Additionally, the incorporation of a steel framework ensures structural integrity while simplifying assembly and disassembly. These materials also reflect a sustainable approach, as they are selected to minimize environmental impact and promote energy efficiency.
An important aspect of the project is its adaptability. The floor plans are designed to embody a 60/40 ratio of public to private spaces, allowing for different configurations based on household size and function. For instance, the project illustrates three distinct models catering to various living arrangements, ranging from compact individual units to larger family configurations. This flexibility not only enhances the livability of the space but also resonates with the contemporary trend toward micro-living and shared environments.
Furthermore, "The Nested" emphasizes sustainability by incorporating construction techniques that support modularity and efficiency. The design allows for prefabricated components that can be easily assembled on-site, resulting in reduced construction time and waste. This modular approach also facilitates future adaptations, as occupants can modify the living spaces to suit their evolving needs without significant renovation efforts.
The architectural design of "The Nested" ultimately demonstrates a commitment to creating responsive living environments that cater to contemporary lifestyles. It stands as a model for future residential projects, highlighting the importance of community connectivity while respecting individual private spaces. The thoughtful integration of materials and innovative design strategies makes "The Nested" not only a practical housing solution but also a demonstration of new architectural ideas that balance function with a sense of place.
To gain deeper insights into the project's architectural plans, sections, and overall designs, readers are encouraged to explore the full presentation of the project. This exploration reveals the intricacies of the design and provides a comprehensive understanding of its unique approaches to modern living.


























