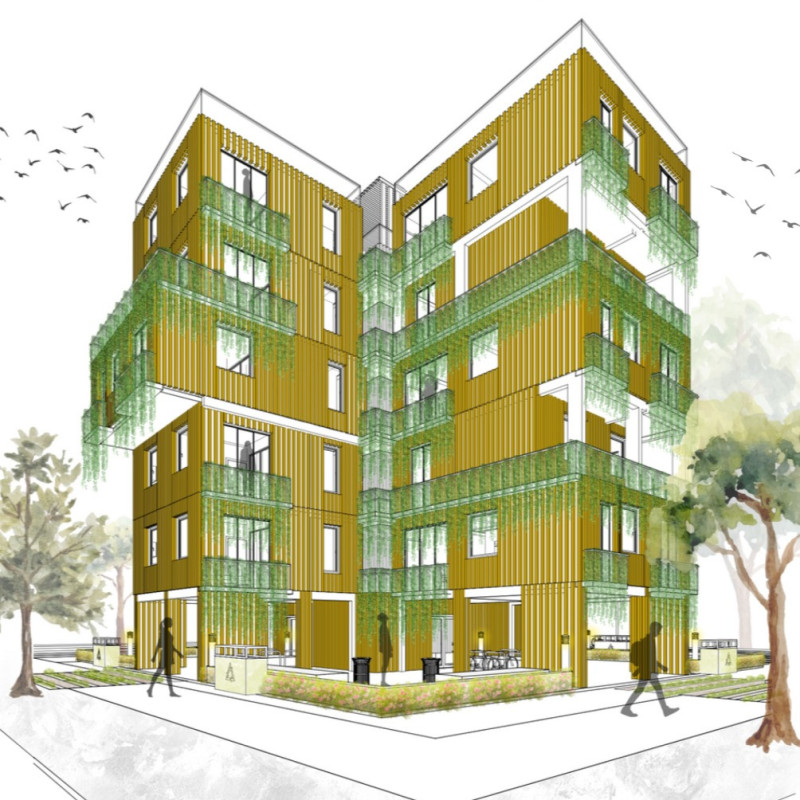5 key facts about this project
The architecture of Silva Verticale is characterized by its innovative use of space. It features a modular design that accommodates various family sizes and living arrangements, with two distinct typologies defined—Type A and Type B. Type A offers a compact living area while maintaining essential amenities, suitable for individuals or small families. In contrast, Type B expands the layout to accommodate larger families, emphasizing flexibility through adaptable furniture systems and multifunctional spaces. This thoughtful arrangement allows residents to personalize their living environments while optimizing available space.
One of the standout features of Silva Verticale is how it integrates green spaces into its overall design. Balconies, terraces, and vertical gardens enhance the aesthetic appeal of the structure, while also improving air quality and promoting biodiversity. This integration of vegetation not only softens the building's façade but also reinforces its connection to the natural environment. The architectural design encourages a lifestyle that harmonizes with nature, creating a living space that feels less like an imposition and more like an extension of the surrounding landscape.
The project's massing and form are another critical aspect of its architectural identity. Employing a methodical approach defined as 'Reduction,' 'Recomposition,' and 'Expansion,' Silva Verticale avoids visual monotony through dynamic layering. The careful distribution of mass enables daylight penetration and promotes natural ventilation, improving the overall living conditions within the building. The North Elevation exemplifies this thoughtful design, featuring a rhythmic arrangement of vertical fins and balconies that regulate solar exposure and provide privacy for residents.
The materials selected for Silva Verticale contribute significantly to its modern character and sustainability goals. The building utilizes wood, glass, steel, and vegetation, each chosen for their aesthetic and functional properties. Wood serves as a primary cladding material, imparting warmth while providing natural insulation. Glass is skillfully incorporated, maximizing natural light and offering unobstructed views, thus enriching the living experience. Steel is integrated thoughtfully to support the structure while allowing for expansive open areas that foster a sense of community.
Interior spaces in Silva Verticale are thoughtfully designed to balance privacy and communal areas, promoting social interaction among residents. The strategic placement of shared amenities and pathways encourages neighborly connections and collaboration, enhancing the overall sense of community. The architectural plans and sections reveal a well-considered layout that maximizes usability and flow throughout the building.
Silva Verticale stands as a representation of modern architecture that prioritizes life quality, environmental stewardship, and social interaction. By addressing the complexities of urban living and focusing on modularity and sustainability, this project sets a standard for future developments. Readers interested in gaining deeper insights into architectural design should explore the project presentation, which includes detailed architectural plans, sections, and design approaches. Understanding these elements will provide a comprehensive perspective on this notable architectural endeavor.























