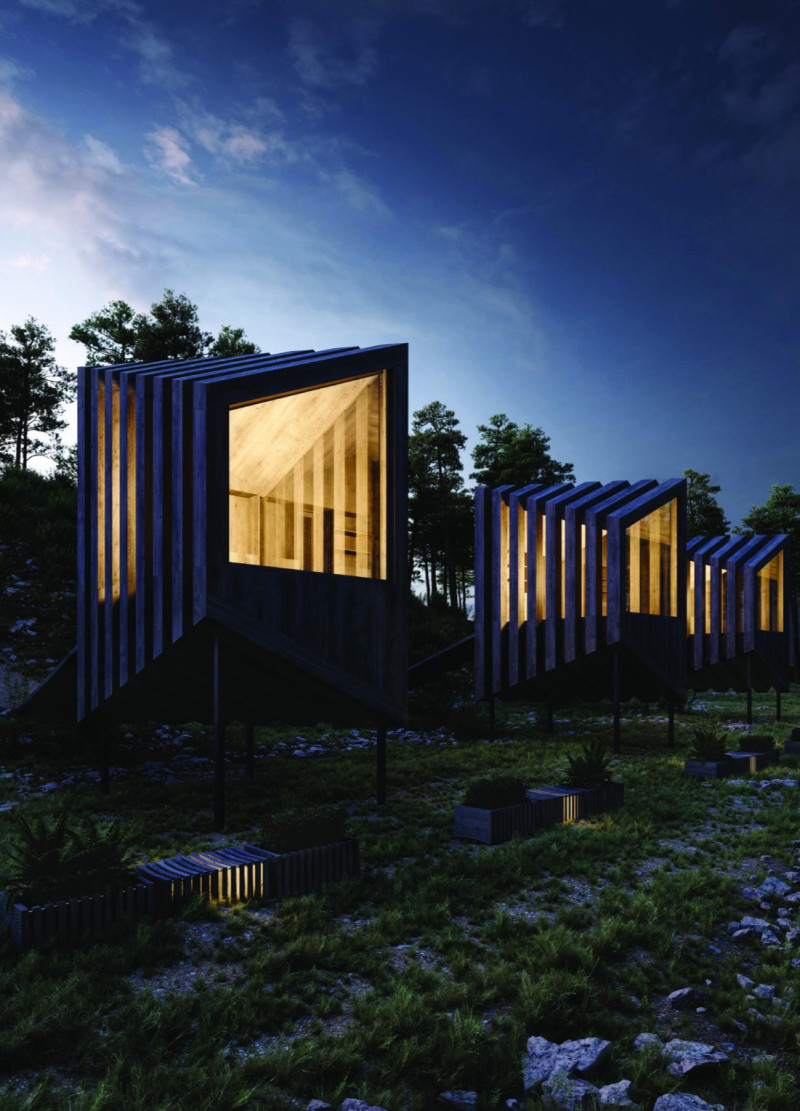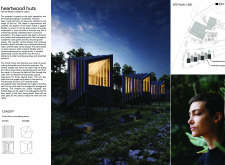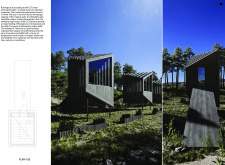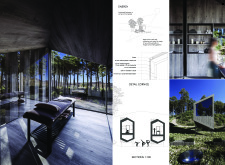5 key facts about this project
Functionally, the Heartwood Huts provide a sanctuary for individuals seeking a retreat from the rigors of daily life. Each hut is dedicated to meditation and relaxation, allowing for a restorative experience amid the tranquility of nature. The architectural design encourages a sense of peace and connection, fostering an environment that enhances the user’s experience through intentional layout and material selection.
The project showcases a variety of key architectural elements that contribute to its overall impact. One significant aspect of the design is the use of cross-laminated timber (CLT) as the primary structural material. This choice highlights the project's ecological commitment while offering durability and warmth to the interiors. Complementing this are large areas of glass that serve to maximize natural light and provide unobstructed views of the surrounding landscape. The interplay of interior and exterior spaces creates a seamless transition between inside and outside, reinforcing the huts' connection to nature.
The roofs of the huts present a unique angular design that mimics the forms found in the local topography. This architectural language not only provides aesthetic appeal but also facilitates efficient water runoff, aligning with sustainable design practices. The elevation of the huts on stilts minimizes disruption to the natural ground below, maintaining the integrity of the existing ecosystem while allowing for clear sight lines through and around the structures.
Another integral feature is the detailed attention given to the integration of functional spaces within the huts. Each cabin is meticulously planned to optimize usability while retaining an underlying sense of calm. This includes built-in furniture that offers storage solutions without clutter, reinforcing the minimalist approach to design. Additionally, communal areas are thoughtfully incorporated into the overall plan, inviting social interaction among guests and emphasizing the project's purpose as a space for connection and relaxation.
The Heartwood Huts reflect a distinctive design philosophy that recognizes the importance of using local materials and traditional construction techniques. By prioritizing sustainability in both material selection and energy efficiency, the project stands as an example of responsible architecture. Elements such as insulation materials for thermal performance, rainwater harvesting systems, and natural ventilation all contribute to the huts’ self-sufficiency while lowering their carbon footprint.
Furthermore, the architectural design embraces principles of biophilic design, which seeks to strengthen the connections between humans and nature. The extensive use of wood, natural light, and views of the landscape enhances the occupants' overall well-being, promoting a deepened appreciation for the environment. This focus on user experience firmly situates Heartwood Huts within the dialogues of contemporary architecture that advocate for healthier living spaces.
As an architectural endeavor, the Heartwood Huts encapsulate multiple facets of holistic design, reflecting a commitment to creating spaces that nurture both the individual and the community. The careful curation of materials, innovative spatial arrangements, and sustainable practices come together to form an approachable yet sophisticated project. This design represents a thoughtful answer to the challenges of modern living, offering a model that encourages calm and wellness in everyday life.
Readers interested in exploring more about this project are encouraged to dive into the architectural plans, sections, and designs to gain a comprehensive understanding of the thoughtful ideas and concepts that have shaped the Heartwood Huts. By examining these materials, one can appreciate the nuances of the project and the intention behind its creation.


























