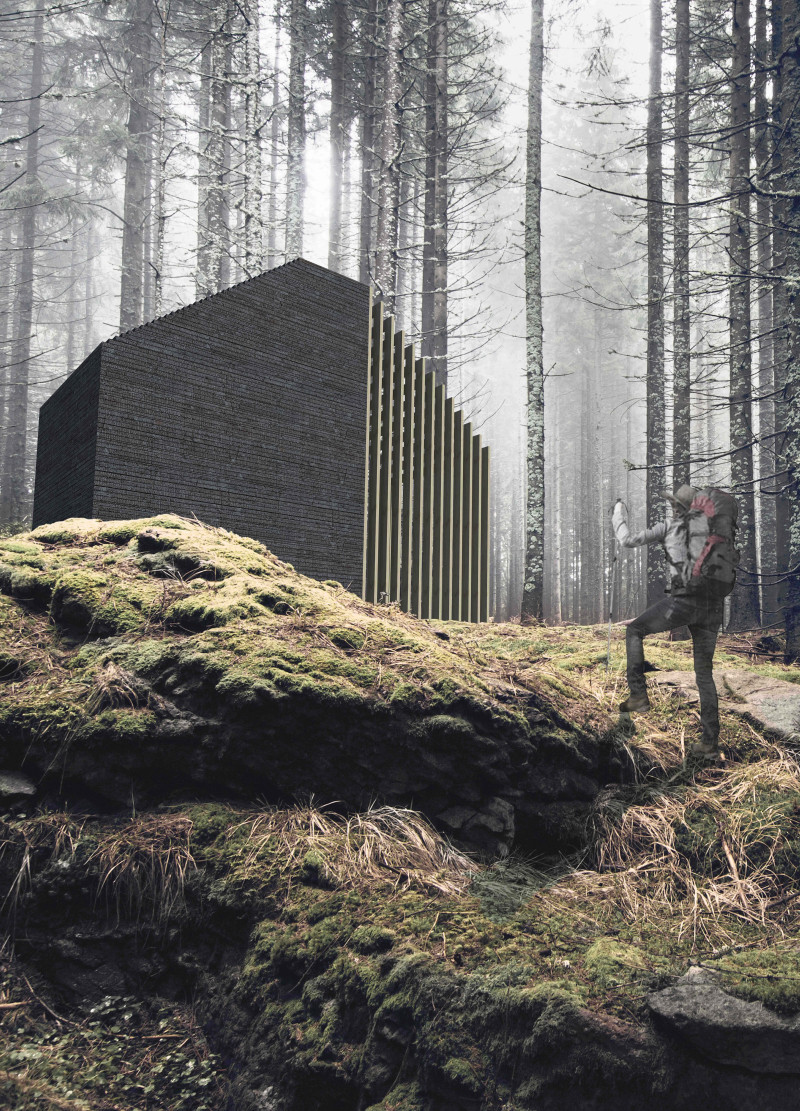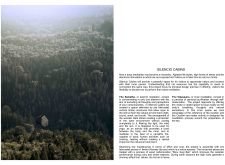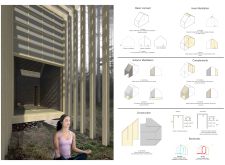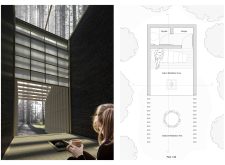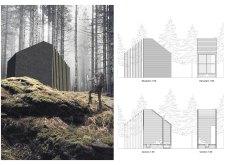5 key facts about this project
At the core of the Silencio Cabins' design lies the synthesis of traditional meditation practices with contemporary architectural principles. This project consists of two distinct cabins, each thoughtfully configured to support different styles of meditation: Samatha, which emphasizes tranquil external engagement with nature, and Vipassana, which promotes inward contemplation. The design is thus adaptable, allowing users to choose spaces that resonate with their personal meditation practices and preferences, thereby catering to a wider audience.
The architectural composition of the Silencio Cabins is marked by a minimalist aesthetic that aligns with its environment. Built primarily from Norway Spruce, the cabins employ sustainable materials that enhance durability while maintaining a warm, inviting atmosphere. The wood is treated using the Shou Sugi Ban technique, which not only reinforces the material's resistance to weathering but also lends a distinct visual quality, characterized by rich textures and deep tones. These conscious choices in materiality reflect a commitment to environmental stewardship while creating a tactile experience for the user.
The structural elements of the cabins further emphasize their relationship with the surrounding landscape. The vertical timber formations are designed with expansive openings, allowing natural light to filter into the spaces and offering continual glimpses of the greenery outside. This interplay between the interior and exterior environments helps ground the occupants in the serenity of nature, reinforcing the overall purpose of the cabins as peaceful retreats.
Additionally, the sloped roof design is functional and aesthetically aligned with the cabin’s simple form. This traditional gable architecture not only facilitates effective water drainage but also creates high, airy interiors that foster a sense of openness. The careful spatial arrangement reflects a deep consideration of bioclimatic principles, integrating natural ventilation and passive heating and cooling strategies. As a result, the Silencio Cabins are designed to maintain comfortable temperatures with minimal reliance on mechanical systems, further reducing their ecological footprint.
An essential aspect of the project is its thoughtful integration with the landscape. By elevating the cabins off the ground, the design minimizes disruption to the forest floor and allows for a continuous flow of wildlife underneath. This aspect is crucial in maintaining the ecological integrity of the site while providing visitors with an immersive experience in nature. Spaces are also included for outdoor meditation and communal gathering, encouraging social interaction among users while still promoting individual reflection.
The cabins support flexible usage, accommodating a range of activities such as yoga and meditation by configuring the interior spaces designed for comfort and functionality. Users can engage in both private practices within the cabin's walls and join others for collective experiences outside, reinforcing the dual nature of solace and community.
This project embodies a unique approach to architectural design through its comprehensive blend of introspective experiences with environmental consciousness. The Silencio Cabins stand as a prime example of architecture that enhances the user's connection to their surroundings while addressing contemporary needs for wellness and mindfulness. For those interested in exploring the intricate details and visionary concepts behind this project, reviewing the architectural plans, sections, and designs will provide greater insights into the architectural ideas that shaped this tranquil retreat.


